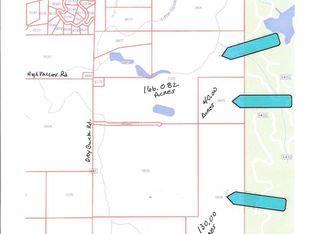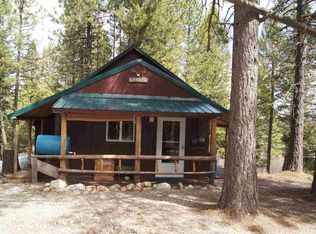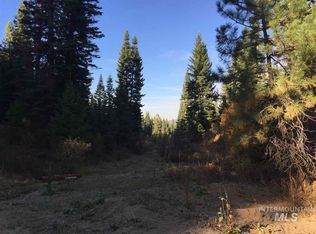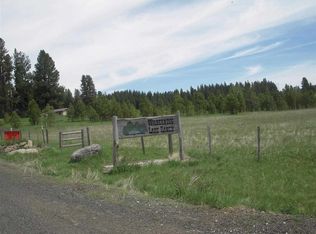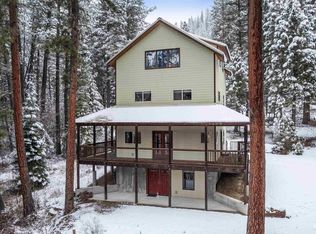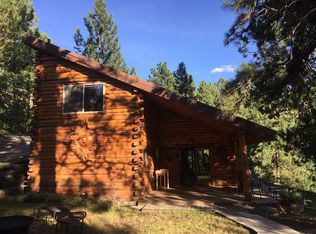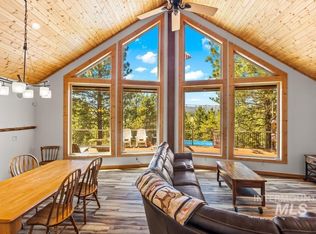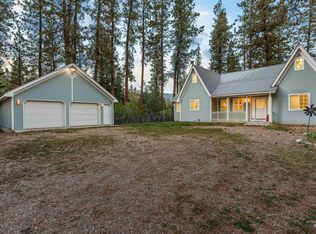Stunning views & Beautiful setting. This beloved Log Cabin with rustic charm & cozy comfort offers hardwood floors, spacious rooms & south-facing large windows with views of ranches & mountains beyond. The Kitchen & dining room have views of Little Squaw Creek which runs through the 7 acres, Barbecue on the back deck enjoy. The home is in great shape, metal roofing, upgraded windows it's move-in ready. Partially finished basement has a kitchenette, bathroom & bedroom with exterior access. The additional dwelling can be a caretaker's house, a rental, or just a great option for more guests. The historic barn, shop, outbuildings, & available land for campers, tents, and parking. Bring your animals, no CC & R's. High Valley has Forest Service roads & trails, great fun for ATV, snowmobiles, horseback riding & Two public access ponds. Year-round access to this mountain property & just 2 hours to the Boise Valley. This property has unmatched character and stirs the imagination.
Active
$695,000
798 & 806 High Valley Rd, Cascade, ID 83611
4beds
2baths
3,952sqft
Est.:
Single Family Residence
Built in 1952
7 Acres Lot
$-- Zestimate®
$176/sqft
$-- HOA
What's special
Historic barnBedroom with exterior accessPartially finished basementHardwood floorsMetal roofingUpgraded windowsSpacious rooms
- 318 days |
- 3,711 |
- 246 |
Zillow last checked: 8 hours ago
Listing updated: October 31, 2025 at 08:42am
Listed by:
Sherri Lynn Darnell 208-365-8449,
Evans Realty, L.L.C.
Source: IMLS,MLS#: 98934520
Tour with a local agent
Facts & features
Interior
Bedrooms & bathrooms
- Bedrooms: 4
- Bathrooms: 2
- Main level bathrooms: 1
- Main level bedrooms: 3
Primary bedroom
- Level: Main
Bedroom 2
- Level: Main
Bedroom 3
- Level: Main
Bedroom 4
- Level: Lower
Dining room
- Level: Main
Kitchen
- Level: Main
Heating
- Propane, Radiant, Wall Furnace, Wood
Appliances
- Included: Electric Water Heater, Dishwasher, Disposal, Oven/Range Freestanding, Refrigerator
Features
- Workbench, Formal Dining, Great Room, Two Kitchens, Breakfast Bar, Number of Baths Main Level: 1, Number of Baths Below Grade: 1
- Flooring: Hardwood, Vinyl Sheet
- Basement: Daylight,Walk-Out Access
- Has fireplace: Yes
- Fireplace features: Insert, Wood Burning Stove
Interior area
- Total structure area: 3,952
- Total interior livable area: 3,952 sqft
- Finished area above ground: 1,836
- Finished area below ground: 392
Video & virtual tour
Property
Parking
- Total spaces: 6
- Parking features: Detached
- Garage spaces: 3
- Carport spaces: 3
- Covered spaces: 6
- Details: Garage: 24x24
Features
- Levels: Single with Below Grade
- Fencing: Partial,Wire
- Has view: Yes
- On waterfront: Yes
- Waterfront features: Waterfront
Lot
- Size: 7 Acres
- Features: 5 - 9.9 Acres, Irrigation Available, Views, Manual Sprinkler System
Details
- Additional structures: Barn(s), Shed(s), Separate Living Quarters
- Parcel number: RP10N02E019990
Construction
Type & style
- Home type: SingleFamily
- Property subtype: Single Family Residence
Materials
- Concrete, Frame, Log
- Foundation: Slab
- Roof: Metal
Condition
- Year built: 1952
Details
- Builder name: Beal
Utilities & green energy
- Sewer: Septic Tank
- Water: Well
- Utilities for property: Electricity Connected
Community & HOA
Location
- Region: Cascade
Financial & listing details
- Price per square foot: $176/sqft
- Annual tax amount: $1,091
- Date on market: 1/29/2025
- Listing terms: Cash,Conventional
- Ownership: Fee Simple
- Electric utility on property: Yes
Estimated market value
Not available
Estimated sales range
Not available
$3,610/mo
Price history
Price history
Price history is unavailable.
Public tax history
Public tax history
Tax history is unavailable.BuyAbility℠ payment
Est. payment
$3,732/mo
Principal & interest
$3315
Home insurance
$243
Property taxes
$174
Climate risks
Neighborhood: 83611
Nearby schools
GreatSchools rating
- 6/10Cascade Elementary SchoolGrades: PK-5Distance: 20.8 mi
- 3/10Cascade Jr-Sr High SchoolGrades: 6-12Distance: 20.8 mi
Schools provided by the listing agent
- Elementary: Ola
- Middle: Emmett
- High: Emmett
- District: Emmett Independent District #221
Source: IMLS. This data may not be complete. We recommend contacting the local school district to confirm school assignments for this home.
- Loading
- Loading
