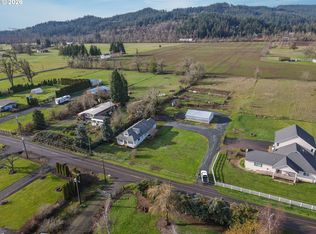A level, usable acre in the country with a meticulously maintained home and shop. Shop includes lots of storage, toilet and sink, pellet stove, 220, space heater and more. Home is also backup generator ready and has newer septic system. Property offers Covered RV parking for 2 RVs. Home has large living space with open plan and great separation of space. Home has foundation complete with tie downs. Shop is 50x25. Covered RV Parking36x13
This property is off market, which means it's not currently listed for sale or rent on Zillow. This may be different from what's available on other websites or public sources.
