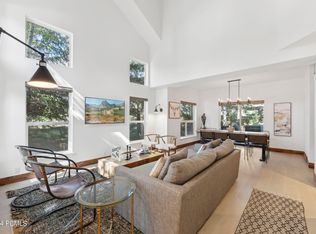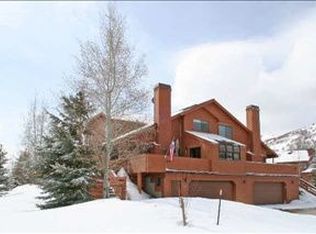4 bed 3.5 bath with easy access to Salt Lake City, Kimball Junction, Utah Olympic Park and Main St. Located 1 block from the free PC bus route. Located in the desirable Pinebrook area of Park City where parks, numerous hiking trails, restaurants, shopping and entertainment can all be found within walking distance. Hop on the free PC bus to enjoy skiing, mountain biking, shopping and art galleries by day or dining, bars & clubs in the evening. Within Park City School District. This property is a 4 bed 3 1/2 bath duplex with 2 living rooms, kitchen, dining room, laundry room with newly finished basement and additional 1000 sqft from prior listings. 2 car garage parking plus 2 additional driveway spots available. Owner covers HOA and trash. Tenant covers electricity, gas, internet, TV, water, sewer, yard maintenance and snow removal. Available for rent for July 1, 2025. Minimum 12 or 24 month lease options available. $5,000/month for 24 month leases only. No Pets, No Smoking, No Sublease. Single family or a maximum of 4 unrelated occupants. Security deposit + 1st month rent due at signing.
This property is off market, which means it's not currently listed for sale or rent on Zillow. This may be different from what's available on other websites or public sources.

