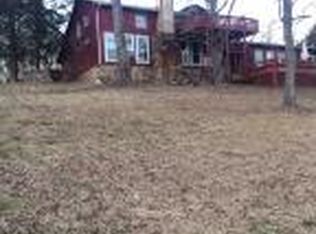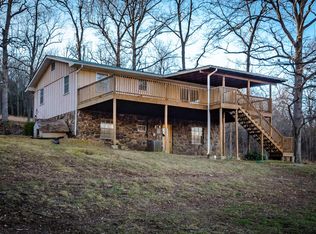Sold for $405,000 on 03/15/24
$405,000
7979 Cottonwood Rd, Harrison, AR 72601
2beds
--baths
2,379sqft
Single Family Residence
Built in ----
6 Acres Lot
$406,700 Zestimate®
$170/sqft
$1,853 Estimated rent
Home value
$406,700
$382,000 - $431,000
$1,853/mo
Zestimate® history
Loading...
Owner options
Explore your selling options
What's special
6 m/l acres of level/usable land on year-round Bear Creek with the coolest home ever! Talk about artistic, seller was an antique curator and this home is full of his carefully selected pieces from all over the world and spanning multiple centuries! This 2BR/2.5BA and office home is very spacious with approx 2379sf on the ground level and 693sf on the upper level that is open to the living room. Newly remodeled kitchen and dining with a hidden pantry that lies behind USS Minnow doors (yes, actually bought from the USS Minnow!!), another secret entrance into this magical pantry/cellar space is through an old antique chifforobe. The second refrigerator and a small freezer are located in here and will convey with the sale.
Zillow last checked: 8 hours ago
Listing updated: September 09, 2024 at 01:25pm
Listed by:
Rayne Davidson 870-365-9785,
Arkansas Diamond Realty
Bought with:
David Head
Ozark Haven Realty
Source: ArkansasOne MLS,MLS#: H148604 Originating MLS: Harrison District Board Of REALTORS
Originating MLS: Harrison District Board Of REALTORS
Facts & features
Interior
Bedrooms & bathrooms
- Bedrooms: 2
- Full bathrooms: 2
- 1/2 bathrooms: 1
Heating
- Propane
Cooling
- None
Appliances
- Included: Convection Oven, Dishwasher, Electric Oven, Electric Water Heater, Gas Range, Microwave, Oven, Propane Water Heater, Refrigerator, Range Hood, Washer
Features
- Granite Counters, Pantry, Skylights, Tile Countertop, Tile Counters, Walk-In Closet(s)
- Windows: Skylight(s)
- Basement: Other,See Remarks,Crawl Space
- Has fireplace: Yes
- Fireplace features: Wood Burning
Interior area
- Total structure area: 2,379
- Total interior livable area: 2,379 sqft
Property
Parking
- Total spaces: 1
Features
- Patio & porch: Balcony, Deck, Patio
- Fencing: Chain Link,Partial
- Waterfront features: Creek
Lot
- Size: 6 Acres
- Features: Landscaped, Wooded
Details
- Additional structures: Guest House, Outbuilding
- Parcel number: 02005575000
- Zoning: None
- Wooded area: 1
Construction
Type & style
- Home type: SingleFamily
- Architectural style: Chalet/Alpine,Cabin,Other
- Property subtype: Single Family Residence
Materials
- Cedar, Other, See Remarks
- Foundation: Crawlspace
- Roof: Metal
Utilities & green energy
- Sewer: Septic Tank
- Water: Well
- Utilities for property: Septic Available, Water Available
Community & neighborhood
Location
- Region: Harrison
Price history
| Date | Event | Price |
|---|---|---|
| 3/15/2024 | Sold | $405,000+4.1%$170/sqft |
Source: | ||
| 2/24/2024 | Pending sale | $389,000$164/sqft |
Source: | ||
| 2/21/2024 | Listed for sale | $389,000+151.1%$164/sqft |
Source: | ||
| 9/22/2014 | Sold | $154,900-3.1%$65/sqft |
Source: Agent Provided Report a problem | ||
| 7/23/2014 | Pending sale | $159,900$67/sqft |
Source: OZARK HAVEN REALTY, LLC #131324 Report a problem | ||
Public tax history
| Year | Property taxes | Tax assessment |
|---|---|---|
| 2024 | $359 -17.3% | $21,640 |
| 2023 | $434 +15.4% | $21,640 +15.3% |
| 2022 | $376 | $18,770 |
Find assessor info on the county website
Neighborhood: 72601
Nearby schools
GreatSchools rating
- 7/10Bergman Middle SchoolGrades: 5-8Distance: 6.8 mi
- 7/10Bergman High SchoolGrades: 9-12Distance: 6.8 mi
- 8/10Bergman Elementary SchoolGrades: PK-4Distance: 6.8 mi
Schools provided by the listing agent
- District: Bergman
Source: ArkansasOne MLS. This data may not be complete. We recommend contacting the local school district to confirm school assignments for this home.

Get pre-qualified for a loan
At Zillow Home Loans, we can pre-qualify you in as little as 5 minutes with no impact to your credit score.An equal housing lender. NMLS #10287.

