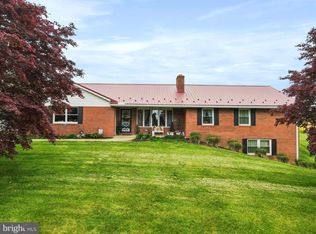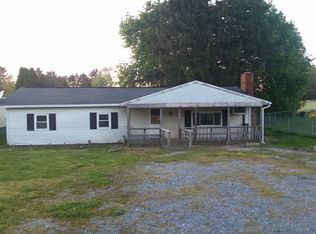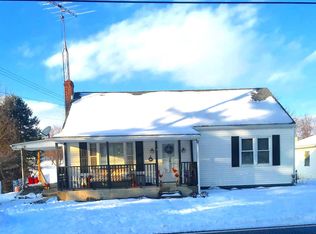Sold for $423,000
$423,000
7978 Tomstown Rd, Waynesboro, PA 17268
3beds
2,720sqft
Single Family Residence
Built in 1975
4.66 Acres Lot
$471,500 Zestimate®
$156/sqft
$2,329 Estimated rent
Home value
$471,500
$443,000 - $505,000
$2,329/mo
Zestimate® history
Loading...
Owner options
Explore your selling options
What's special
Looking for space to breathe? Look no further than this 4.66 acre property, tucked away, and private. It features a 2700+ finished square feet all brick rancher looking for its next owner. The 4.66 acres is private, and backs up to an open field, It has a shared driveway, easement recorded. Plenty of storage space in the 3 outbuildings. The house features 3 bedrooms, 2.5 bathrooms. It has been well taken care of over the years. The kitchen and dining room flow together to create an open space for entertaining, and just off of the dining room, it opens to a large sun room, that is fully conditioned and can be used year round. Step down stairs, and you will find half of the basement is finished, with a built in bar area to serve your guests. The unfinished side of the basement has a 1/2 bathroom. The small creek at the front of the property provides year round tranquility. Bring your animals, or enjoy the open green space, and large yard! This place is looking for its new owner after May 8th. Call today to schedule a showing.
Zillow last checked: 8 hours ago
Listing updated: May 25, 2023 at 07:20am
Listed by:
Josh Mummert 717-729-3151,
Iron Valley Real Estate of Waynesboro
Bought with:
Kathy Spinks, RSR000519
Long & Foster Real Estate, Inc.
Source: Bright MLS,MLS#: PAFL2013150
Facts & features
Interior
Bedrooms & bathrooms
- Bedrooms: 3
- Bathrooms: 3
- Full bathrooms: 2
- 1/2 bathrooms: 1
- Main level bathrooms: 2
- Main level bedrooms: 3
Basement
- Description: Percent Finished: 50.0
- Area: 1600
Heating
- Ceiling, Radiant, Heat Pump, Electric
Cooling
- Central Air, Electric
Appliances
- Included: Electric Water Heater
- Laundry: Laundry Room
Features
- Bar, Ceiling Fan(s), Combination Kitchen/Dining, Entry Level Bedroom
- Flooring: Carpet
- Basement: Partially Finished,Exterior Entry,Interior Entry
- Number of fireplaces: 1
Interior area
- Total structure area: 3,520
- Total interior livable area: 2,720 sqft
- Finished area above ground: 1,920
- Finished area below ground: 800
Property
Parking
- Total spaces: 4
- Parking features: Garage Faces Front, Driveway, Attached, Detached
- Attached garage spaces: 4
- Has uncovered spaces: Yes
Accessibility
- Accessibility features: None
Features
- Levels: Two
- Stories: 2
- Pool features: None
Lot
- Size: 4.66 Acres
Details
- Additional structures: Above Grade, Below Grade, Outbuilding
- Parcel number: 190L08.056.000000
- Zoning: R1
- Special conditions: Standard
Construction
Type & style
- Home type: SingleFamily
- Architectural style: Ranch/Rambler
- Property subtype: Single Family Residence
Materials
- Brick
- Foundation: Block
- Roof: Asphalt
Condition
- Very Good
- New construction: No
- Year built: 1975
Details
- Builder name: Harlan Bayer
Utilities & green energy
- Sewer: On Site Septic
- Water: Well
Community & neighborhood
Location
- Region: Waynesboro
- Subdivision: Quincy Twp
- Municipality: QUINCY TWP
Other
Other facts
- Listing agreement: Exclusive Agency
- Listing terms: Cash,Conventional,FHA,VA Loan
- Ownership: Fee Simple
Price history
| Date | Event | Price |
|---|---|---|
| 5/24/2023 | Sold | $423,000$156/sqft |
Source: | ||
| 4/22/2023 | Pending sale | $423,000+4.4%$156/sqft |
Source: | ||
| 4/17/2023 | Listed for sale | $405,000+37.3%$149/sqft |
Source: | ||
| 3/5/2016 | Listing removed | $295,000$108/sqft |
Source: RE/MAX Associates Realty Group #FL8721108 Report a problem | ||
| 2/18/2016 | Listed for sale | $295,000$108/sqft |
Source: RE/MAX ASSOCIATES REALTY GROUP #FL8721108 Report a problem | ||
Public tax history
| Year | Property taxes | Tax assessment |
|---|---|---|
| 2024 | $4,322 +6.1% | $29,620 |
| 2023 | $4,073 +3% | $29,620 |
| 2022 | $3,955 +3.1% | $29,620 |
Find assessor info on the county website
Neighborhood: 17268
Nearby schools
GreatSchools rating
- 4/10Mowrey Elementary SchoolGrades: K-5Distance: 0.2 mi
- NAWaynesboro Area Middle SchoolGrades: 7-8Distance: 4.9 mi
- 4/10Waynesboro Area Senior High SchoolGrades: 9-12Distance: 4.8 mi
Schools provided by the listing agent
- District: Waynesboro Area
Source: Bright MLS. This data may not be complete. We recommend contacting the local school district to confirm school assignments for this home.
Get pre-qualified for a loan
At Zillow Home Loans, we can pre-qualify you in as little as 5 minutes with no impact to your credit score.An equal housing lender. NMLS #10287.
Sell with ease on Zillow
Get a Zillow Showcase℠ listing at no additional cost and you could sell for —faster.
$471,500
2% more+$9,430
With Zillow Showcase(estimated)$480,930


