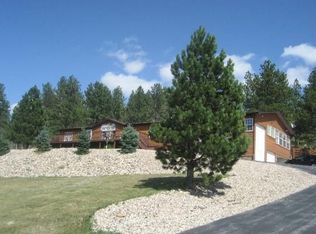This Doll-House is move-in-ready! Absolutely everything is new and/or updated with the past 3 years. Lower-level oversized double car garage with walk-in lower level into a gorgeous 10x15 pantry with shelves, B/I wine cooler, and room for an extra regrigerator and more. The family room is a spacious 13x22 and features not only an exterior entrance, but an elec rock fireplace with plenty of room to relax. Just off from this family room is the second bedroom and a huge 13x13 utility room that also doubles as, and has ample room for, a sewing room. Features 200 amp breaker service and an efficient whole-house Peerless hot water boiler system. In the utility room can also be found the pressure tank for the private well & 2,500 gallon cistern which was completely updated in 2018 at a cost of approx. $24,000. The Kenmore water softner is not currently being used by the owner. The upper level features include: an impressive 24x36 deck with patio door access to the kitchen/dining area of the
This property is off market, which means it's not currently listed for sale or rent on Zillow. This may be different from what's available on other websites or public sources.


