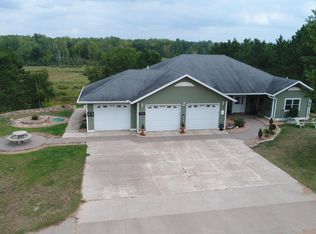2010 Custom home on 14+ acres. 1 level home with 4 bedrooms and 2 baths. Huge great room with an open floor plan for the kitchen, dining, and living areas. There is large walk-in pantry for excellent storage options. The large Master Suite offers a whirlpool tub, shower & large walk-in closet. The 44' x 44' attached heated garage offers 3 stalls, a large office, den/bedroom, and large mechanical room. Outside you have another 28x80 detached garage with room for 4 vehicles at least - 2 drilled wells, apple orchard, numerous perennial gardens, woodshed for the outside wood boiler, pine plantation, concrete apron for the attached garage. Excellent southern exposure and privacy make this property a terrific find!
This property is off market, which means it's not currently listed for sale or rent on Zillow. This may be different from what's available on other websites or public sources.
