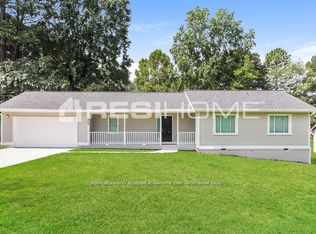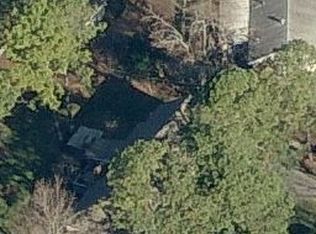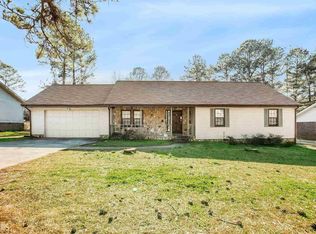PRIVACY, RENOVATIONS, TONS OF SPACE INSIDE AND OUT! THIS HOME HAS IT ALL! HUGE PRIVATE BACKYARD. GREAT NEIGHBORHOOD. LARGE GREAT ROOM ADJACENT TO A SUN ROOM WITH NATURAL LIGHTING COMING IN THRU MULTIPLE WINDOWS THROUGHOUT, PERFECT FOR RELAXING & ENTERTAINING. SEPARATE ROOM CAN BE USED FOR LIVING OR DINING ROOM. WALK IN CLOSET IN MASTER BEDROOM. TWO LARGE DECKS LEADING INTO THE KITCHEN EAT IN AREA AND THE MASTER BDRM. AND MUCH MORE!
This property is off market, which means it's not currently listed for sale or rent on Zillow. This may be different from what's available on other websites or public sources.


