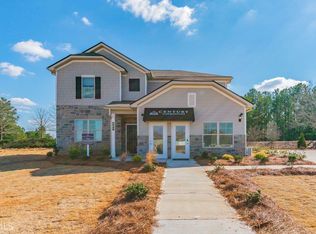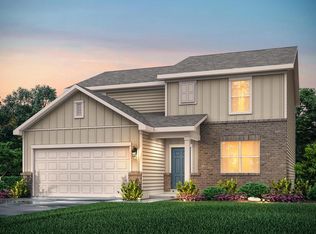Closed
$332,900
7977 Rudder Cir, South Fulton, GA 30213
4beds
2,635sqft
Single Family Residence, Residential
Built in 2020
6,969.6 Square Feet Lot
$331,700 Zestimate®
$126/sqft
$2,483 Estimated rent
Home value
$331,700
$305,000 - $362,000
$2,483/mo
Zestimate® history
Loading...
Owner options
Explore your selling options
What's special
Located strategically for your convenience, this stunning single-family residence stands as a masterpiece of modern design. Perfectly balanced between comfort and accessibility, it sits a stone's throw away from the airport, granting you seamless travel experiences. Embrace the bustling energy of the nearby shopping hub and entertainment venues mere steps away from your front door, promising endless opportunities for leisure. Upon entry, be captivated by the harmonious blend of chic style and welcoming space, catering to the contemporary lifestyle with grace. From the expansive living areas bathed in natural light to the flawlessly curated finishes, every detail exudes sophistication. The kitchen, a culinary haven equipped with top-tier appliances and generous countertops, elevates cooking to an art form. Retreat to the tranquility of the thoughtfully structured bedrooms or unwind in the outdoor sanctuary, beckoning you to unwind after a long day. Whether you seek solitude at home or seek excitement in the bustling city scene, this property gracefully embraces both worlds. Embrace the chance to claim this extraordinary residence as your own - a beacon of elegance in a coveted location.
Zillow last checked: 8 hours ago
Listing updated: May 27, 2025 at 11:07pm
Listing Provided by:
Sean Brownlee,
HomeSmart 404-876-4901
Bought with:
Foma Okosi, 369465
Maximum One Realtor Partners
Source: FMLS GA,MLS#: 7506938
Facts & features
Interior
Bedrooms & bathrooms
- Bedrooms: 4
- Bathrooms: 3
- Full bathrooms: 2
- 1/2 bathrooms: 1
Primary bedroom
- Features: Oversized Master, Other
- Level: Oversized Master, Other
Bedroom
- Features: Oversized Master, Other
Primary bathroom
- Features: Double Vanity, Separate Tub/Shower, Other
Dining room
- Features: Open Concept, Other
Kitchen
- Features: Cabinets White, Eat-in Kitchen, Kitchen Island, Pantry, Solid Surface Counters, View to Family Room
Heating
- Electric
Cooling
- Central Air
Appliances
- Included: Dishwasher, Electric Range, Microwave, Range Hood, Refrigerator
- Laundry: Laundry Room, Upper Level
Features
- High Ceilings 9 ft Main, Walk-In Closet(s), Other
- Flooring: Carpet, Ceramic Tile, Hardwood
- Windows: Insulated Windows
- Basement: None
- Number of fireplaces: 1
- Fireplace features: Family Room
- Common walls with other units/homes: No Common Walls
Interior area
- Total structure area: 2,635
- Total interior livable area: 2,635 sqft
Property
Parking
- Total spaces: 2
- Parking features: Driveway, Garage, Garage Door Opener, Garage Faces Front, Level Driveway
- Garage spaces: 2
- Has uncovered spaces: Yes
Accessibility
- Accessibility features: None
Features
- Levels: Two
- Stories: 2
- Patio & porch: Patio
- Exterior features: Private Yard, Rain Gutters, Other
- Pool features: None
- Spa features: None
- Fencing: None
- Has view: Yes
- View description: Other
- Waterfront features: None
- Body of water: None
Lot
- Size: 6,969 sqft
- Features: Back Yard, Front Yard, Other
Details
- Additional structures: None
- Parcel number: 13 0194 LL1156
- Other equipment: None
- Horse amenities: None
Construction
Type & style
- Home type: SingleFamily
- Architectural style: Contemporary,Modern
- Property subtype: Single Family Residence, Residential
Materials
- Brick, Vinyl Siding
- Foundation: Slab
- Roof: Composition
Condition
- Resale
- New construction: No
- Year built: 2020
Utilities & green energy
- Electric: 220 Volts
- Sewer: Public Sewer
- Water: Public
- Utilities for property: Cable Available, Electricity Available, Phone Available, Sewer Available, Underground Utilities
Green energy
- Energy efficient items: None
- Energy generation: None
Community & neighborhood
Security
- Security features: Smoke Detector(s)
Community
- Community features: Homeowners Assoc, Near Schools, Near Shopping, Other
Location
- Region: South Fulton
- Subdivision: Old Jonesboro Lndg
HOA & financial
HOA
- Has HOA: Yes
- HOA fee: $450 annually
Other
Other facts
- Road surface type: Paved
Price history
| Date | Event | Price |
|---|---|---|
| 5/23/2025 | Sold | $332,900-1.4%$126/sqft |
Source: | ||
| 3/21/2025 | Price change | $337,490-0.7%$128/sqft |
Source: | ||
| 1/10/2025 | Listed for sale | $339,990-5.6%$129/sqft |
Source: | ||
| 11/25/2024 | Listing removed | $360,000$137/sqft |
Source: | ||
| 11/4/2024 | Price change | $360,000-4%$137/sqft |
Source: | ||
Public tax history
| Year | Property taxes | Tax assessment |
|---|---|---|
| 2024 | $5,635 +8.7% | $146,280 +8.9% |
| 2023 | $5,185 +36.5% | $134,360 +38.7% |
| 2022 | $3,799 +6.8% | $96,880 +9% |
Find assessor info on the county website
Neighborhood: 30213
Nearby schools
GreatSchools rating
- 5/10Bethune Elementary SchoolGrades: PK-5Distance: 3.3 mi
- 5/10Mcnair Middle SchoolGrades: 6-8Distance: 3.3 mi
- 3/10Banneker High SchoolGrades: 9-12Distance: 3.5 mi
Schools provided by the listing agent
- Elementary: S.L. Lewis
- Middle: Bear Creek - Fulton
- High: Creekside
Source: FMLS GA. This data may not be complete. We recommend contacting the local school district to confirm school assignments for this home.
Get a cash offer in 3 minutes
Find out how much your home could sell for in as little as 3 minutes with a no-obligation cash offer.
Estimated market value
$331,700
Get a cash offer in 3 minutes
Find out how much your home could sell for in as little as 3 minutes with a no-obligation cash offer.
Estimated market value
$331,700

