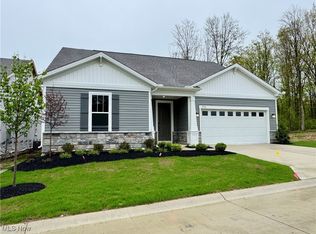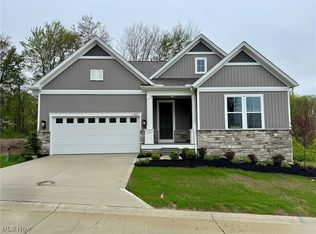Sold for $590,000
$590,000
7977 Rogan Ln, Concord Township, OH 44077
3beds
2,784sqft
Condominium
Built in 2024
-- sqft lot
$-- Zestimate®
$212/sqft
$3,199 Estimated rent
Home value
Not available
Estimated sales range
Not available
$3,199/mo
Zestimate® history
Loading...
Owner options
Explore your selling options
What's special
June Move-In Available!!! Beautiful, limited maintenance, complete first floor living with a huge loft! This gorgeous ranch on a slab has 2784 square feet, 3 bedrooms, 3 bathrooms and a study! The loft includes an additional living room, bedroom, full bathroom and walk-in closet-perfect for guests, a mother-in-law suite, or game room. Enjoy high end finishes such as quartz and luxury vinyl plank floors throughout. There is Chefs’ kitchen w/ built-in Whirlpool stainless steel appliances, beautiful sleek white cabinetry with soft close doors and drawers, oversized gourmet island, and giant walk-in pantry. The kitchen is open to spacious great room and a cozy gas fireplace! Right off the café, enjoy your wooded view while you sit on your covered back porch! You will fall in love with your first-floor private owner’s suite, complete with a spa like bathroom featuring a gorgeous frameless 5’ walk-in tile shower with a seat! 1 more bedroom, a study and guest bathroom , are located on the first floor along with a spacious laundry room with laundry sink.. Don’t miss out on this opportunity to own your dream home in prestigious Concord!
Zillow last checked: 8 hours ago
Listing updated: October 13, 2025 at 09:22am
Listing Provided by:
Matthew Suttle matt.suttle@pulte.com330-705-7536,
Keller Williams Chervenic Rlty
Bought with:
Judie Crockett, 260224
Howard Hanna
Todd Crockett, 405580
Howard Hanna
Source: MLS Now,MLS#: 5109801 Originating MLS: Akron Cleveland Association of REALTORS
Originating MLS: Akron Cleveland Association of REALTORS
Facts & features
Interior
Bedrooms & bathrooms
- Bedrooms: 3
- Bathrooms: 3
- Full bathrooms: 3
- Main level bathrooms: 2
- Main level bedrooms: 2
Primary bedroom
- Description: Flooring: Carpet
- Level: First
- Dimensions: 16 x 14
Bedroom
- Description: Flooring: Carpet
- Level: First
- Dimensions: 12 x 11
Bedroom
- Description: Flooring: Carpet
- Level: Second
- Dimensions: 13 x 12
Primary bathroom
- Description: Flooring: Luxury Vinyl Tile
- Level: First
Bathroom
- Description: Flooring: Luxury Vinyl Tile
- Level: First
Dining room
- Description: Flooring: Luxury Vinyl Tile
- Level: First
- Dimensions: 11 x 10
Great room
- Description: Flooring: Luxury Vinyl Tile
- Level: First
- Dimensions: 19 x 13
Kitchen
- Description: Flooring: Luxury Vinyl Tile
- Level: First
Library
- Description: Flooring: Carpet
- Level: First
- Dimensions: 12 x 10
Loft
- Description: Flooring: Carpet
- Level: Second
- Dimensions: 22 x 12
Heating
- Forced Air, Gas
Cooling
- Central Air
Appliances
- Included: Built-In Oven, Cooktop, Dishwasher, Disposal, Microwave
- Laundry: Washer Hookup, Electric Dryer Hookup, Main Level, Laundry Room, Laundry Tub, Sink
Features
- Has basement: No
- Number of fireplaces: 1
Interior area
- Total structure area: 2,784
- Total interior livable area: 2,784 sqft
- Finished area above ground: 2,784
Property
Parking
- Total spaces: 2
- Parking features: Attached, Driveway, Garage Faces Front, Garage, Garage Door Opener
- Attached garage spaces: 2
Features
- Levels: One,Two
- Stories: 1
- Patio & porch: Rear Porch, Covered
Details
- Parcel number: 08A013U000140
- Special conditions: Builder Owned
Construction
Type & style
- Home type: Condo
- Architectural style: Ranch
- Property subtype: Condominium
Materials
- Batts Insulation, Blown-In Insulation, Board & Batten Siding, Frame, Stone Veneer, Vertical Siding, Vinyl Siding
- Foundation: Slab
- Roof: Asphalt
Condition
- Year built: 2024
Details
- Builder name: Pulte Homes Of Ohio, Llc
- Warranty included: Yes
Utilities & green energy
- Sewer: Public Sewer
- Water: Public
Community & neighborhood
Security
- Security features: Carbon Monoxide Detector(s), Smoke Detector(s)
Community
- Community features: Golf, Street Lights, Sidewalks
Location
- Region: Concord Township
- Subdivision: Ivy Ridge
HOA & financial
HOA
- Has HOA: No
- HOA fee: $300 monthly
- Services included: Association Management, Insurance, Maintenance Grounds, Reserve Fund, Snow Removal, Trash
Other
Other facts
- Listing terms: Cash,Conventional
Price history
| Date | Event | Price |
|---|---|---|
| 6/26/2025 | Sold | $590,000-1.7%$212/sqft |
Source: | ||
| 5/20/2025 | Pending sale | $600,000+48.5%$216/sqft |
Source: | ||
| 5/18/2025 | Price change | $403,990-34.8%$145/sqft |
Source: | ||
| 5/3/2025 | Price change | $619,175+0.5%$222/sqft |
Source: | ||
| 4/30/2025 | Price change | $616,175+2.6%$221/sqft |
Source: | ||
Public tax history
Tax history is unavailable.
Neighborhood: 44077
Nearby schools
GreatSchools rating
- 7/10Leroy Elementary SchoolGrades: K-5Distance: 1.9 mi
- 5/10Henry F Lamuth Middle SchoolGrades: 6-8Distance: 2.6 mi
- 5/10Riverside Jr/Sr High SchoolGrades: 8-12Distance: 4.3 mi
Schools provided by the listing agent
- District: Riverside LSD Lake- 4306
Source: MLS Now. This data may not be complete. We recommend contacting the local school district to confirm school assignments for this home.
Get pre-qualified for a loan
At Zillow Home Loans, we can pre-qualify you in as little as 5 minutes with no impact to your credit score.An equal housing lender. NMLS #10287.

