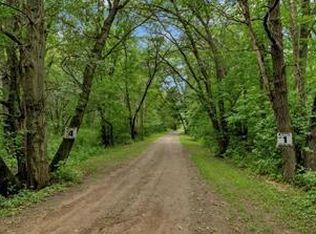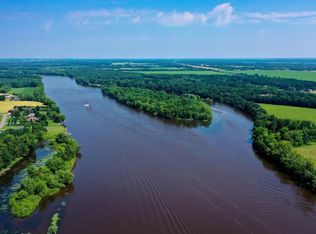Closed
$735,000
7977 NE River Rd, Rice, MN 56367
3beds
2,539sqft
Single Family Residence
Built in 2020
2.8 Acres Lot
$750,800 Zestimate®
$289/sqft
$3,372 Estimated rent
Home value
$750,800
Estimated sales range
Not available
$3,372/mo
Zestimate® history
Loading...
Owner options
Explore your selling options
What's special
An exquisite home situated on a beautifully private 2.8 acre lot! This executive style one level home is thoughtfully designed with many luxurious upgrades including: Quartz countertops, Alder cabinetry and woodwork, grand 13 foot ceiling in the living room with a floor to ceiling stone surround gas fireplace to serve as a focal point, large paver patio overlooking the beautiful backyard and fenced in lighted outdoor sport court! Practical and functional upgrades can also be appreciated: all living facilities on one level, 36 inch doorways and 42 inch hallways for accessibility, in floor heat, roll in tile shower with rainfall shower head, walk in closets, 3 bedrooms AND an office, screened in porch, fenced garden, and an extra concrete pad alongside the garage. The insulated heated Garage has a Humidity controlled vent fan, in floor heat, and a floor drain! This home is sure to impress!
Zillow last checked: 8 hours ago
Listing updated: July 29, 2025 at 09:47am
Listed by:
Amy J Hiltner 320-492-8720,
VoigtJohnson,
Craig Hiltner 320-250-8800
Bought with:
NON-RMLS
Non-MLS
Source: NorthstarMLS as distributed by MLS GRID,MLS#: 6690796
Facts & features
Interior
Bedrooms & bathrooms
- Bedrooms: 3
- Bathrooms: 3
- Full bathrooms: 1
- 3/4 bathrooms: 1
- 1/2 bathrooms: 1
Bedroom 1
- Level: Main
- Area: 212.52 Square Feet
- Dimensions: 13.8x15.4
Bedroom 2
- Level: Main
- Area: 160.48 Square Feet
- Dimensions: 13.6x11.8
Bedroom 3
- Level: Main
- Area: 163.52 Square Feet
- Dimensions: 14.6x11.2
Dining room
- Level: Main
- Area: 176.8 Square Feet
- Dimensions: 10.4x17.0
Kitchen
- Level: Main
- Area: 174.9 Square Feet
- Dimensions: 15.9x11.0
Living room
- Level: Main
- Area: 285 Square Feet
- Dimensions: 15x19.0
Office
- Level: Main
- Area: 127.4 Square Feet
- Dimensions: 13x9.8
Screened porch
- Level: Main
- Area: 224 Square Feet
- Dimensions: 14x16
Heating
- Forced Air, Fireplace(s), Radiant Floor
Cooling
- Central Air
Appliances
- Included: Air-To-Air Exchanger, Dishwasher, Double Oven, Dryer, Exhaust Fan, Gas Water Heater, Water Osmosis System, Microwave, Range, Refrigerator, Tankless Water Heater, Washer, Water Softener Owned
Features
- Basement: None
- Number of fireplaces: 1
- Fireplace features: Gas
Interior area
- Total structure area: 2,539
- Total interior livable area: 2,539 sqft
- Finished area above ground: 2,539
- Finished area below ground: 0
Property
Parking
- Total spaces: 4
- Parking features: Attached, Asphalt, Floor Drain, Garage Door Opener, Heated Garage, Insulated Garage, RV Access/Parking
- Attached garage spaces: 3
- Uncovered spaces: 1
- Details: Garage Dimensions (36x28), Garage Door Height (9), Garage Door Width (18)
Accessibility
- Accessibility features: Doors 36"+, Hallways 42"+, No Stairs External, No Stairs Internal, Roll-In Shower
Features
- Levels: One
- Stories: 1
- Patio & porch: Patio, Rear Porch, Screened
- Fencing: Split Rail,Wood
Lot
- Size: 2.80 Acres
- Dimensions: 130 x 56 x 797 x 160 x 861
Details
- Additional structures: Storage Shed
- Foundation area: 2539
- Parcel number: 120184600
- Zoning description: Residential-Single Family
Construction
Type & style
- Home type: SingleFamily
- Property subtype: Single Family Residence
Materials
- Steel Siding
- Roof: Age 8 Years or Less,Asphalt
Condition
- Age of Property: 5
- New construction: No
- Year built: 2020
Utilities & green energy
- Electric: 200+ Amp Service, Power Company: Xcel Energy
- Gas: Natural Gas
- Sewer: Private Sewer, Septic System Compliant - Yes
- Water: Private, Well
Community & neighborhood
Location
- Region: Rice
- Subdivision: Angela Estates
HOA & financial
HOA
- Has HOA: No
Price history
| Date | Event | Price |
|---|---|---|
| 7/29/2025 | Sold | $735,000-2%$289/sqft |
Source: | ||
| 4/25/2025 | Pending sale | $750,000$295/sqft |
Source: | ||
| 4/4/2025 | Listed for sale | $750,000+23%$295/sqft |
Source: | ||
| 11/10/2021 | Sold | $610,000$240/sqft |
Source: Public Record Report a problem | ||
| 8/26/2021 | Sold | $610,000-2.4%$240/sqft |
Source: | ||
Public tax history
| Year | Property taxes | Tax assessment |
|---|---|---|
| 2025 | $6,090 +30.1% | $605,700 +1.6% |
| 2024 | $4,680 +2.3% | $596,100 +23.2% |
| 2023 | $4,576 +585% | $483,900 +14% |
Find assessor info on the county website
Neighborhood: 56367
Nearby schools
GreatSchools rating
- 7/10Rice Elementary SchoolGrades: PK-5Distance: 5.1 mi
- 4/10Sauk Rapids-Rice Middle SchoolGrades: 6-8Distance: 6.6 mi
- 6/10Sauk Rapids-Rice Senior High SchoolGrades: 9-12Distance: 6.2 mi
Get a cash offer in 3 minutes
Find out how much your home could sell for in as little as 3 minutes with a no-obligation cash offer.
Estimated market value$750,800
Get a cash offer in 3 minutes
Find out how much your home could sell for in as little as 3 minutes with a no-obligation cash offer.
Estimated market value
$750,800

