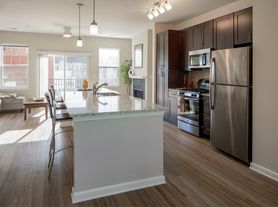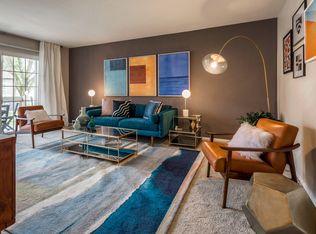End unit townhouse offering 2,251 square feet of thoughtfully designed living space, featuring 3 bedrooms, 2 full baths, 2 half baths, and a 1-car garage in vibrant Elkridge. The lower level welcomes you with a spacious recreation room, perfect for a cozy lounge or entertainment area, complete with a half bath and convenient access to the garage and exterior. The main level impresses with an open floor plan and recessed lighting. The expansive living room flows effortlessly into the stunning gourmet kitchen. This culinary haven boasts stainless steel appliances, a gas range, and a center island breakfast bar. Rich cabinetry and a chic backsplash add style, while the dining area, framed by bow windows and adorned with elegant chair railing, offers a sophisticated space for meals. A timeless chandelier and access to the deck enhance the dining experience. A stylish powder room completes this level. Upstairs, the primary suite stands out with plush carpeting, a walk-in closet, and a luxurious en suite featuring a double vanity. Two additional bedrooms, a full bath, and a convenient laundry closet round out the upper level. Enjoy al fresco dining on the deck overlooking the shared yard, or relax on the shared side patio with bench seating. This home is conveniently located near shopping, dining, and recreation, with quick access to I-95, Route 100, and Route 1 for easy commuting.
Townhouse for rent
$3,250/mo
7977 Alchemy Way, Elkridge, MD 21075
3beds
2,251sqft
Price may not include required fees and charges.
Townhouse
Available now
Cats, dogs OK
Central air
In unit laundry
1 Attached garage space parking
Natural gas, central, forced air
What's special
Thoughtfully designed living spaceWalk-in closetDouble vanityTimeless chandelierRich cabinetryLuxurious en suiteRecessed lighting
- 1 day |
- -- |
- -- |
Travel times
Looking to buy when your lease ends?
With a 6% savings match, a first-time homebuyer savings account is designed to help you reach your down payment goals faster.
Offer exclusive to Foyer+; Terms apply. Details on landing page.
Facts & features
Interior
Bedrooms & bathrooms
- Bedrooms: 3
- Bathrooms: 4
- Full bathrooms: 2
- 1/2 bathrooms: 2
Rooms
- Room types: Family Room
Heating
- Natural Gas, Central, Forced Air
Cooling
- Central Air
Appliances
- Included: Dishwasher, Disposal, Dryer, Microwave, Oven, Range, Refrigerator, Stove, Washer
- Laundry: In Unit, Upper Level
Features
- Dining Area, Family Room Off Kitchen, Kitchen - Gourmet, Open Floorplan, Primary Bath(s), Recessed Lighting, Walk In Closet
- Flooring: Carpet
- Has basement: Yes
Interior area
- Total interior livable area: 2,251 sqft
Property
Parking
- Total spaces: 1
- Parking features: Attached, Driveway, Covered
- Has attached garage: Yes
- Details: Contact manager
Features
- Exterior features: Contact manager
Details
- Parcel number: 01598120
Construction
Type & style
- Home type: Townhouse
- Architectural style: Colonial
- Property subtype: Townhouse
Condition
- Year built: 2017
Building
Management
- Pets allowed: Yes
Community & HOA
Location
- Region: Elkridge
Financial & listing details
- Lease term: Contact For Details
Price history
| Date | Event | Price |
|---|---|---|
| 10/23/2025 | Listed for rent | $3,250-1.5%$1/sqft |
Source: Bright MLS #MDHW2061042 | ||
| 10/9/2025 | Sold | $560,000-0.9%$249/sqft |
Source: | ||
| 9/11/2025 | Pending sale | $565,000$251/sqft |
Source: | ||
| 8/20/2025 | Listed for sale | $565,000+36.2%$251/sqft |
Source: | ||
| 11/30/2024 | Listing removed | $3,300$1/sqft |
Source: Bright MLS #MDHW2046452 | ||

