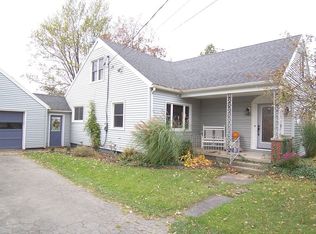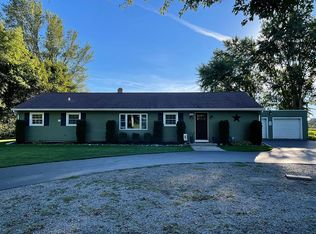Closed
$325,000
7976 Lewiston Rd, Batavia, NY 14020
3beds
2,320sqft
Single Family Residence
Built in 1952
0.92 Acres Lot
$357,700 Zestimate®
$140/sqft
$2,788 Estimated rent
Home value
$357,700
$340,000 - $376,000
$2,788/mo
Zestimate® history
Loading...
Owner options
Explore your selling options
What's special
Absolutely beautiful and bigger than it looks! This Cape Cod style home boasts over 2300 sq.feet. Impeccably well maintained with 3 or possibly 4 bedrooms plus a bonus room and 2.5 baths. Desirable Oakfield-Alabama School District. Country living but just minutes from shopping and thruway. First floor master suite has private access to trex deck and heated above ground pool. The kitchen is spacious and gorgeous with maple cupboards to ceiling, granite counter tops, center island and s/s appliances. Off the kitchen are sliding glass doors to the very large heated sunroom where you can enjoy your country view. You will also find a first floor laundry, public water, breezeway from attached garage, 16x22 workshop, two stairways to basement plus outside Bilco doors, Split a/c systems '17, Navien combo boiler/tankless H/W newly installed march of this year with 5 zones, and radiant floor heat throughout house. Out back you will find a stamped concrete patio, 16x20 Amish built shed with metal roof, and beautiful landscaping all around. All of this situated on an acre lot. This is the home you have been looking for, move-in ready, no delayed negotiations, don't miss this one.
Zillow last checked: 8 hours ago
Listing updated: October 23, 2023 at 11:37am
Listed by:
Danielle D Torcello 585-813-1204,
Keller Williams Realty Lancaster
Bought with:
Mary C O'Brien, 10491207345
KenDev Realty
Source: NYSAMLSs,MLS#: B1491846 Originating MLS: Buffalo
Originating MLS: Buffalo
Facts & features
Interior
Bedrooms & bathrooms
- Bedrooms: 3
- Bathrooms: 3
- Full bathrooms: 2
- 1/2 bathrooms: 1
- Main level bathrooms: 2
- Main level bedrooms: 1
Heating
- Gas, Zoned, Baseboard, Hot Water, Radiant Floor, Radiant
Cooling
- Zoned, Wall Unit(s)
Appliances
- Included: Dishwasher, Disposal, Gas Oven, Gas Range, Gas Water Heater, Refrigerator, Tankless Water Heater
- Laundry: Main Level
Features
- Eat-in Kitchen, Granite Counters, Home Office, Kitchen Island, Pull Down Attic Stairs, Sliding Glass Door(s), Main Level Primary, Primary Suite, Programmable Thermostat, Workshop
- Flooring: Carpet, Ceramic Tile, Laminate, Tile, Varies
- Doors: Sliding Doors
- Windows: Thermal Windows
- Basement: Full,Walk-Out Access,Sump Pump
- Attic: Pull Down Stairs
- Has fireplace: No
Interior area
- Total structure area: 2,320
- Total interior livable area: 2,320 sqft
Property
Parking
- Total spaces: 1
- Parking features: Attached, Garage, Other
- Attached garage spaces: 1
Features
- Levels: Two
- Stories: 2
- Patio & porch: Enclosed, Open, Porch
- Exterior features: Blacktop Driveway, Fence, Pool
- Pool features: Above Ground
- Fencing: Partial
Lot
- Size: 0.92 Acres
- Dimensions: 200 x 200
- Features: Agricultural
Details
- Additional structures: Shed(s), Storage
- Parcel number: 1824000030000001052000
- Special conditions: Standard
Construction
Type & style
- Home type: SingleFamily
- Architectural style: Cape Cod
- Property subtype: Single Family Residence
Materials
- Vinyl Siding, Copper Plumbing
- Foundation: Block, Poured
- Roof: Asphalt
Condition
- Resale
- Year built: 1952
Utilities & green energy
- Electric: Circuit Breakers
- Sewer: Septic Tank
- Water: Connected, Public
- Utilities for property: Cable Available, Water Connected
Community & neighborhood
Security
- Security features: Radon Mitigation System
Location
- Region: Batavia
Other
Other facts
- Listing terms: Cash,Conventional,FHA,USDA Loan,VA Loan
Price history
| Date | Event | Price |
|---|---|---|
| 10/23/2023 | Sold | $325,000+8.4%$140/sqft |
Source: | ||
| 8/20/2023 | Pending sale | $299,900$129/sqft |
Source: | ||
| 8/17/2023 | Listed for sale | $299,900+33.3%$129/sqft |
Source: | ||
| 4/19/2017 | Sold | $225,000+0%$97/sqft |
Source: | ||
| 3/2/2017 | Pending sale | $224,900$97/sqft |
Source: Nothnagle - Amherst #B1023699 Report a problem | ||
Public tax history
| Year | Property taxes | Tax assessment |
|---|---|---|
| 2024 | -- | $314,100 +17.1% |
| 2023 | -- | $268,200 |
| 2022 | -- | $268,200 +11.8% |
Find assessor info on the county website
Neighborhood: 14020
Nearby schools
GreatSchools rating
- 5/10Oakfield Alabama Elementary SchoolGrades: PK-5Distance: 4.1 mi
- 5/10Oakfield Alabama Middle School High SchoolGrades: 6-12Distance: 4.1 mi
Schools provided by the listing agent
- District: Oakfield-Alabama
Source: NYSAMLSs. This data may not be complete. We recommend contacting the local school district to confirm school assignments for this home.

