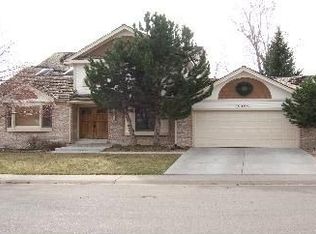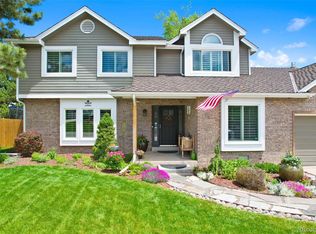Sold for $770,000 on 05/17/24
$770,000
7975 Sweet Water Road, Lone Tree, CO 80124
4beds
3,552sqft
Single Family Residence
Built in 1986
7,100 Square Feet Lot
$760,700 Zestimate®
$217/sqft
$4,973 Estimated rent
Home value
$760,700
$723,000 - $806,000
$4,973/mo
Zestimate® history
Loading...
Owner options
Explore your selling options
What's special
Welcome to this traditional and charming 2-story home in the convenient location of Lone Tree. Shopping, light rail, world class restaurants all within minutes away. This is where timeless elegance meets modern comfort. As you step onto the welcoming foyer you are greeted with a wonderful stairway. Upon entering, you're immediately drawn to the natural light streaming through the large windows, creating a bright and inviting atmosphere. The adjacent dining room exudes sophistication with ample space for hosting gatherings with loved ones. The adjoining kitchen is a chef's dream, featuring granite countertops, stainless steel appliances, and an eating area perfect for casual dining. The kitchen is open to the family room featuring vaulted ceilings, skylights and a brick fireplace for those cozy movie nights. Let’s not forgot the main floor also features a guest room or office with a ¾ bath.
Upstairs, the primary suite awaits, offering a peaceful retreat with its plush carpeting, vaulted ceilings, and a luxurious en-suite bathroom complete with a soaking tub and separate shower. Two additional bedrooms provide plenty of space for family or guests, each boasting its own unique charm and ample closet space and complete with a full Jack and Jill Bath. The basement is open for your creativity and needs. The stereo area is perfect for a future bar with a sports area, waiting for a pool table, shuffle board or foosball. Complete with a theater area with it’s own ½ bath for convenience. Outside, the meticulously landscaped backyard is an oasis of tranquility, featuring a sprawling lawn, sitting area and a quaint patio ideal for al fresco dining or enjoying a morning cup of coffee on the easily maintained trex deck. With its classic architecture, thoughtful design, and modern amenities, this traditional 2-story home offers the perfect blend of comfort and elegance for those seeking a place to call their own.
Zillow last checked: 8 hours ago
Listing updated: October 01, 2024 at 11:02am
Listed by:
Alison Brennan 303-519-9496 abrennan@rmprohomes.com,
RE/MAX Professionals,
Cara George 303-916-8940,
RE/MAX Professionals
Bought with:
Ryan Larson, 100051316
HomeSmart Realty
Source: REcolorado,MLS#: 4569759
Facts & features
Interior
Bedrooms & bathrooms
- Bedrooms: 4
- Bathrooms: 4
- Full bathrooms: 2
- 3/4 bathrooms: 1
- 1/2 bathrooms: 1
- Main level bathrooms: 1
- Main level bedrooms: 1
Primary bedroom
- Description: Large And Oversized With Vaulted Ceilings
- Level: Upper
Bedroom
- Description: Can Be Used As An Office As Well
- Level: Main
Bedroom
- Description: Located Down The Hall For Privacy
- Level: Upper
Bedroom
- Description: Located Down The Hall For Privacy
- Level: Upper
Primary bathroom
- Description: 5 Piece Luxurious Bath
- Level: Upper
Bathroom
- Description: Convenient Main Floor Bathroom
- Level: Main
Bathroom
- Description: Jack And Jill Bath For The 2 Extra Bedrooms
- Level: Upper
Bathroom
- Description: Convenient Location For Those Game Nights
- Level: Basement
Dining room
- Description: Large Dining Room For Those Big Dinner Parties
- Level: Main
Family room
- Description: Vaulted Ceilings And Open To Kitchen
- Level: Main
Game room
- Description: Ready For The Final Touches A Bar Area Already Cut Out
- Level: Basement
Kitchen
- Description: Granite Countertops And Stainless Appliances
- Level: Main
Laundry
- Description: Convenient Location Off Garage
- Level: Main
Living room
- Description: Light And Airy Front Room
- Level: Main
Media room
- Description: All Lvp Flooring
- Level: Basement
Heating
- Forced Air
Cooling
- Attic Fan, Central Air
Features
- Basement: Finished,Full
Interior area
- Total structure area: 3,552
- Total interior livable area: 3,552 sqft
- Finished area above ground: 2,418
- Finished area below ground: 1,134
Property
Parking
- Total spaces: 2
- Parking features: Concrete
- Attached garage spaces: 2
Features
- Levels: Two
- Stories: 2
- Patio & porch: Front Porch, Patio
- Fencing: Full
Lot
- Size: 7,100 sqft
- Features: Landscaped, Master Planned, Near Public Transit
Details
- Parcel number: R0271281
- Zoning: Residential
- Special conditions: Standard
Construction
Type & style
- Home type: SingleFamily
- Architectural style: Traditional
- Property subtype: Single Family Residence
Materials
- Frame
- Foundation: Slab
- Roof: Concrete
Condition
- Updated/Remodeled
- Year built: 1986
Utilities & green energy
- Sewer: Public Sewer
- Water: Public
Community & neighborhood
Location
- Region: Lone Tree
- Subdivision: Lone Tree
HOA & financial
HOA
- Has HOA: Yes
- HOA fee: $60 annually
- Amenities included: Park
- Services included: Recycling, Trash
- Association name: The Charter
- Association phone: 303-768-8725
Other
Other facts
- Listing terms: Cash,Conventional,FHA,VA Loan
- Ownership: Individual
- Road surface type: Paved
Price history
| Date | Event | Price |
|---|---|---|
| 5/17/2024 | Sold | $770,000-0.6%$217/sqft |
Source: | ||
| 4/20/2024 | Pending sale | $775,000$218/sqft |
Source: | ||
| 4/19/2024 | Listed for sale | $775,000$218/sqft |
Source: | ||
Public tax history
| Year | Property taxes | Tax assessment |
|---|---|---|
| 2025 | $3,426 -1% | $46,360 -1.3% |
| 2024 | $3,461 +8.9% | $46,960 -1% |
| 2023 | $3,179 -3.8% | $47,420 +35.6% |
Find assessor info on the county website
Neighborhood: 80124
Nearby schools
GreatSchools rating
- 6/10Eagle Ridge Elementary SchoolGrades: PK-6Distance: 0.2 mi
- 5/10Cresthill Middle SchoolGrades: 7-8Distance: 1.8 mi
- 9/10Highlands Ranch High SchoolGrades: 9-12Distance: 1.9 mi
Schools provided by the listing agent
- Elementary: Eagle Ridge
- Middle: Cresthill
- High: Highlands Ranch
- District: Douglas RE-1
Source: REcolorado. This data may not be complete. We recommend contacting the local school district to confirm school assignments for this home.
Get a cash offer in 3 minutes
Find out how much your home could sell for in as little as 3 minutes with a no-obligation cash offer.
Estimated market value
$760,700
Get a cash offer in 3 minutes
Find out how much your home could sell for in as little as 3 minutes with a no-obligation cash offer.
Estimated market value
$760,700

