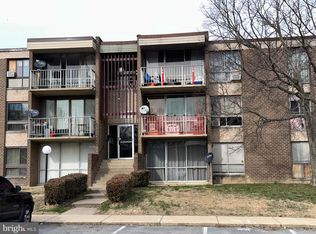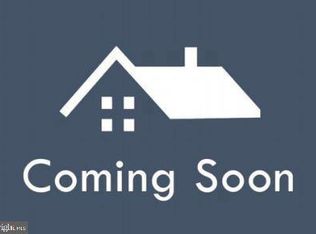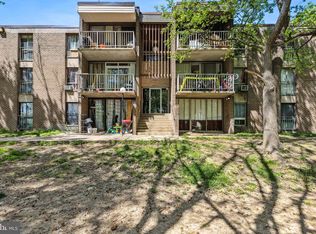Sold for $172,000
$172,000
7975 Riggs Rd APT 5, Hyattsville, MD 20783
3beds
1,246sqft
Condominium
Built in 1968
-- sqft lot
$172,400 Zestimate®
$138/sqft
$2,474 Estimated rent
Home value
$172,400
$164,000 - $181,000
$2,474/mo
Zestimate® history
Loading...
Owner options
Explore your selling options
What's special
Spacious 1,246 square foot condominium featuring 3 bedrooms and 2 full bathrooms, ideally located in the sought-after Hyattsville. The main level has been refreshed with luxury vinyl flooring, updated recessed lighting, and fresh paint throughout. The living room is filled with natural light and offers balcony access, while elegant columns define the adjoining dining area with style. The bright white eat-in kitchen has been beautifully renovated with recently installed stainless steel appliances and a classic subway tile backsplash, offering both function and charm. Three generously sized bedrooms include a beautifully updated hall bathroom and an inviting owner’s suite complete with a private en-suite bath and a walk-in closet for ample storage.
Zillow last checked: 8 hours ago
Listing updated: August 06, 2025 at 02:06am
Listed by:
Bob Lucido 410-465-6900,
Keller Williams Lucido Agency,
Listing Team: Keller Williams Lucido Agency, Co-Listing Agent: Soma Barman 864-650-2212,
Keller Williams Lucido Agency
Bought with:
Janet Liriano, 314431
Fairfax Realty Premier
Source: Bright MLS,MLS#: MDPG2147174
Facts & features
Interior
Bedrooms & bathrooms
- Bedrooms: 3
- Bathrooms: 2
- Full bathrooms: 2
- Main level bathrooms: 2
- Main level bedrooms: 3
Basement
- Area: 0
Heating
- Forced Air, Electric
Cooling
- Central Air, Electric
Appliances
- Included: Microwave, Dishwasher, Disposal, Exhaust Fan, Refrigerator, Stainless Steel Appliance(s), Cooktop, Water Heater, Electric Water Heater
- Laundry: In Unit
Features
- Breakfast Area, Ceiling Fan(s), Open Floorplan, Eat-in Kitchen, Primary Bath(s), Upgraded Countertops, Dining Area, Family Room Off Kitchen, Recessed Lighting, Dry Wall
- Has basement: No
- Has fireplace: No
Interior area
- Total structure area: 1,246
- Total interior livable area: 1,246 sqft
- Finished area above ground: 1,246
- Finished area below ground: 0
Property
Parking
- Parking features: Parking Lot
Accessibility
- Accessibility features: None
Features
- Levels: One
- Stories: 1
- Pool features: None
Lot
- Size: 3,000 sqft
Details
- Additional structures: Above Grade, Below Grade
- Parcel number: 17171885425
- Zoning: RESIDENTIAL
- Special conditions: Standard
Construction
Type & style
- Home type: Condo
- Property subtype: Condominium
- Attached to another structure: Yes
Materials
- Brick
Condition
- New construction: No
- Year built: 1968
Utilities & green energy
- Sewer: Public Sewer
- Water: Public
Community & neighborhood
Location
- Region: Hyattsville
- Subdivision: Bedford Towne Condo
HOA & financial
HOA
- Has HOA: No
- Amenities included: None
- Services included: Air Conditioning, Common Area Maintenance, Custodial Services Maintenance, Electricity, Maintenance Structure, Gas, Heat, Lawn Care Front, Maintenance Grounds, Management, Parking Fee, Sewer, Snow Removal, Trash, Water
- Association name: Quiza Management
Other fees
- Condo and coop fee: $824 monthly
Other
Other facts
- Listing agreement: Exclusive Right To Sell
- Ownership: Fee Simple
Price history
| Date | Event | Price |
|---|---|---|
| 7/31/2025 | Sold | $172,000-4.4%$138/sqft |
Source: | ||
| 6/23/2025 | Pending sale | $179,900$144/sqft |
Source: | ||
| 5/30/2025 | Listed for sale | $179,900$144/sqft |
Source: | ||
| 5/8/2025 | Pending sale | $179,900$144/sqft |
Source: | ||
| 4/22/2025 | Listed for sale | $179,900+111.6%$144/sqft |
Source: | ||
Public tax history
| Year | Property taxes | Tax assessment |
|---|---|---|
| 2025 | $2,388 +39.5% | $154,000 |
| 2024 | $1,712 +20% | $154,000 +20% |
| 2023 | $1,427 -16.7% | $128,333 -16.7% |
Find assessor info on the county website
Neighborhood: 20783
Nearby schools
GreatSchools rating
- 5/10Mary Harris Mother Jones Elementary SchoolGrades: PK-5Distance: 1 mi
- 2/10Buck Lodge Middle SchoolGrades: 6-8Distance: 1.8 mi
- 2/10High Point High SchoolGrades: 9-12Distance: 4.2 mi
Schools provided by the listing agent
- District: Prince George's County Public Schools
Source: Bright MLS. This data may not be complete. We recommend contacting the local school district to confirm school assignments for this home.

Get pre-qualified for a loan
At Zillow Home Loans, we can pre-qualify you in as little as 5 minutes with no impact to your credit score.An equal housing lender. NMLS #10287.


