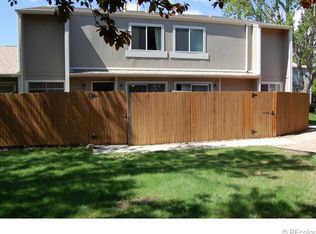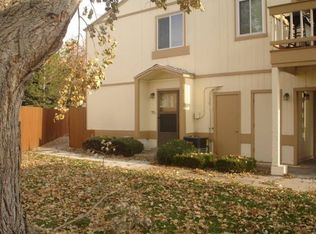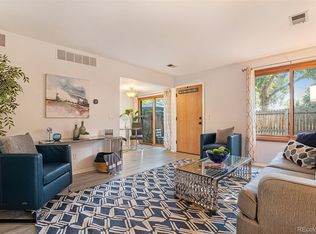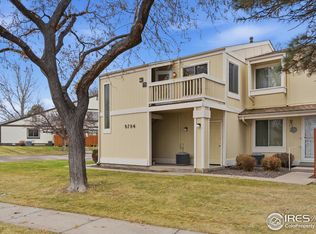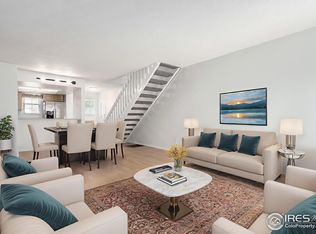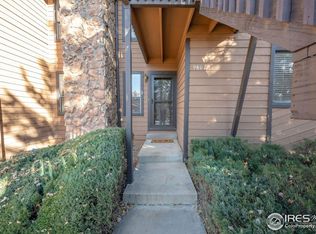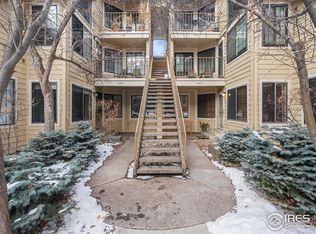Welcome to 7974 Chase Circle #77, a delightful 2-bedroom, 1-bathroom townhome that's full of charm and cozy touches. The open floor plan makes the space feel bright and inviting that's perfect for spending time with family or entertaining friends. The eat-in kitchen features stylish butcher block counters and stainless steel appliances, including a gas range. This home is both comfortable and convenient. Enjoy easy living with a community pool and clubhouse, plus a fantastic location close to shopping, dining, and parks.
For sale
$325,000
7974 Chase Cir #77, Arvada, CO 80003
2beds
821sqft
Est.:
Attached Dwelling
Built in 1975
2,222 Square Feet Lot
$-- Zestimate®
$396/sqft
$450/mo HOA
What's special
Stylish butcher block countersBright and invitingGas rangeStainless steel appliancesEat-in kitchenOpen floor plan
- 261 days |
- 232 |
- 13 |
Zillow last checked: 8 hours ago
Listing updated: September 27, 2025 at 08:36am
Listed by:
Holly Vermeern 970-644-5002,
HomeSmart Realty Partners FTC
Source: IRES,MLS#: 1029257
Tour with a local agent
Facts & features
Interior
Bedrooms & bathrooms
- Bedrooms: 2
- Bathrooms: 1
- Full bathrooms: 1
- Main level bedrooms: 1
Primary bedroom
- Area: 162
- Dimensions: 9 x 18
Kitchen
- Area: 104
- Dimensions: 13 x 8
Heating
- Forced Air
Cooling
- Central Air
Appliances
- Included: Gas Range/Oven, Dishwasher, Refrigerator, Microwave
Features
- Eat-in Kitchen
- Windows: Double Pane Windows
- Basement: None
- Common walls with other units/homes: No One Below
Interior area
- Total structure area: 821
- Total interior livable area: 821 sqft
- Finished area above ground: 821
- Finished area below ground: 0
Video & virtual tour
Property
Parking
- Total spaces: 1
- Parking features: Garage, Carport
- Garage spaces: 1
- Has carport: Yes
- Details: Garage Type: Carport
Accessibility
- Accessibility features: No Stairs
Features
- Stories: 1
- Entry location: 1st Floor
- Patio & porch: Patio
- Exterior features: Private Yard
- Fencing: Fenced
Lot
- Size: 2,222 Square Feet
- Features: Curbs, Sidewalks
Details
- Parcel number: 108948
- Zoning: Res
- Special conditions: Private Owner
Construction
Type & style
- Home type: Townhouse
- Architectural style: Contemporary/Modern,Ranch
- Property subtype: Attached Dwelling
- Attached to another structure: Yes
Materials
- Wood/Frame, Wood Siding, Concrete
- Roof: Composition
Condition
- Not New, Previously Owned
- New construction: No
- Year built: 1975
Utilities & green energy
- Electric: Electric
- Sewer: City Sewer
- Water: City Water, Arvada Water
- Utilities for property: Electricity Available
Community & HOA
Community
- Features: Clubhouse, Pool
- Subdivision: Westdale
HOA
- Has HOA: Yes
- Services included: Common Amenities, Trash, Snow Removal, Maintenance Structure, Water/Sewer, Insurance
- HOA fee: $450 monthly
Location
- Region: Arvada
Financial & listing details
- Price per square foot: $396/sqft
- Tax assessed value: $284,611
- Annual tax amount: $1,850
- Date on market: 9/26/2025
- Cumulative days on market: 260 days
- Exclusions: Seller's Personal Property
- Electric utility on property: Yes
- Road surface type: Paved, Asphalt
Estimated market value
Not available
Estimated sales range
Not available
Not available
Price history
Price history
| Date | Event | Price |
|---|---|---|
| 7/29/2025 | Price change | $325,000-1.5%$396/sqft |
Source: | ||
| 3/27/2025 | Listed for sale | $330,000+4.8%$402/sqft |
Source: | ||
| 1/24/2022 | Sold | $315,000+1.6%$384/sqft |
Source: Public Record Report a problem | ||
| 11/3/2021 | Pending sale | $310,000+55%$378/sqft |
Source: | ||
| 11/2/2021 | Sold | $200,000-35.5%$244/sqft |
Source: Public Record Report a problem | ||
Public tax history
Public tax history
| Year | Property taxes | Tax assessment |
|---|---|---|
| 2024 | $1,850 +24.8% | $19,069 |
| 2023 | $1,482 +82% | $19,069 +26.1% |
| 2022 | $814 +13% | $15,128 -2.8% |
Find assessor info on the county website
BuyAbility℠ payment
Est. payment
$2,270/mo
Principal & interest
$1579
HOA Fees
$450
Other costs
$241
Climate risks
Neighborhood: Highlands
Nearby schools
GreatSchools rating
- 3/10Swanson Elementary SchoolGrades: PK-5Distance: 1.5 mi
- 4/10North Arvada Middle SchoolGrades: 6-8Distance: 1.3 mi
- 3/10Arvada High SchoolGrades: 9-12Distance: 2.3 mi
Schools provided by the listing agent
- Elementary: Thomson
- Middle: North Arvada
- High: Arvada
Source: IRES. This data may not be complete. We recommend contacting the local school district to confirm school assignments for this home.
- Loading
- Loading
