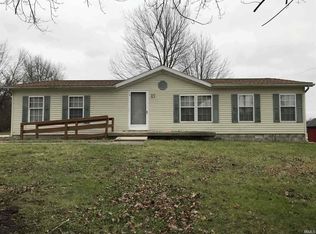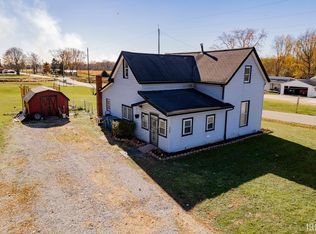Enjoy this 3 bedroom home close to Oak Hill. New flooring and appllances. Each of the 2 full baths have a sky light. Four foot crawl space.
This property is off market, which means it's not currently listed for sale or rent on Zillow. This may be different from what's available on other websites or public sources.

