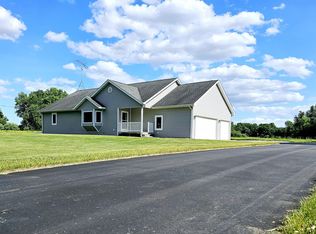Sold for $144,900
$144,900
7973 W Madison Rd, Elwell, MI 48832
2beds
1,312sqft
Single Family Residence
Built in 1890
10 Acres Lot
$186,600 Zestimate®
$110/sqft
$1,170 Estimated rent
Home value
$186,600
$166,000 - $211,000
$1,170/mo
Zestimate® history
Loading...
Owner options
Explore your selling options
What's special
There's no place like home...on a hill...in the country! This well-loved farmhouse has been in the same family for over 70 years! It is perfectly situated on a corner lot and only 1 mile north of M-46. Lots of updates over the years: windows, vinyl siding, roof, and a 1.5 car garage. Inside you will enjoy the spacious open floor plan great for entertaining and can accommodate a large dining table for holiday gatherings. The bathroom sink, tub, & potty have a modern-day color from days gone by, and the deep tub will be waiting for you at the end of the day. The primary bedroom is on the main level with a 2nd bedroom upstairs that offers a pass-thru room for an office, den or possible 3rd bedroom. The mud room has lots of storage cupboards and is just footsteps from the 1+ car garage. There is lots of space for a garden, pole barn, or even expansion! Located on 1.66 acres. With great bones and a beautiful location, the rest is up to you!
Zillow last checked: 8 hours ago
Listing updated: March 08, 2024 at 12:28pm
Listed by:
Tish Mallory 989-763-0501,
NEW HORIZONS REALTY 989-463-4633
Bought with:
Amy Hill
CENTURY 21 LEE-MAC REALTY
Source: NGLRMLS,MLS#: 1918548
Facts & features
Interior
Bedrooms & bathrooms
- Bedrooms: 2
- Bathrooms: 1
- Full bathrooms: 1
- Main level bathrooms: 1
- Main level bedrooms: 1
Primary bedroom
- Level: Main
- Area: 130
- Dimensions: 10 x 13
Bedroom 2
- Level: Upper
- Area: 172.5
- Dimensions: 11.5 x 15
Primary bathroom
- Features: None
Dining room
- Level: Main
- Area: 243
- Dimensions: 18 x 13.5
Kitchen
- Level: Main
- Area: 135
- Dimensions: 13.5 x 10
Living room
- Level: Main
- Area: 216
- Dimensions: 13.5 x 16
Heating
- Space Heater, Floor Furnace, Propane
Appliances
- Included: Refrigerator, Oven/Range, Washer, Dryer, Freezer, Electric Water Heater
- Laundry: Main Level
Features
- Drywall
- Flooring: Carpet, Vinyl
- Windows: Blinds, Drapes, Curtain Rods
- Basement: Partial,Crawl Space,Unfinished,Interior Entry
- Has fireplace: Yes
- Fireplace features: Gas, Stove
Interior area
- Total structure area: 1,312
- Total interior livable area: 1,312 sqft
- Finished area above ground: 1,312
- Finished area below ground: 0
Property
Parking
- Total spaces: 1
- Parking features: Detached, Gravel, Private
- Garage spaces: 1
Accessibility
- Accessibility features: None
Features
- Levels: One and One Half
- Stories: 1
- Patio & porch: Covered
- Has view: Yes
- View description: Countryside View
- Waterfront features: None
Lot
- Size: 10 Acres
- Features: Corner Lot, Cleared, Wooded, Sloped, Metes and Bounds
Details
- Additional structures: None
- Parcel number: 291302300801
- Zoning description: Residential
- Other equipment: Dish TV, TV Antenna
Construction
Type & style
- Home type: SingleFamily
- Architectural style: Farm House
- Property subtype: Single Family Residence
Materials
- Frame, Vinyl Siding
- Foundation: Poured Concrete
- Roof: Asphalt
Condition
- Fixer
- New construction: No
- Year built: 1890
- Major remodel year: 1950
Utilities & green energy
- Sewer: Private Sewer
- Water: Private
Community & neighborhood
Security
- Security features: Smoke Detector(s)
Community
- Community features: None
Location
- Region: Elwell
- Subdivision: Seville Township
HOA & financial
HOA
- Services included: None
Other
Other facts
- Listing agreement: Exclusive Right Sell
- Price range: $144.9K - $144.9K
- Listing terms: Conventional,Cash,FHA,MSHDA
- Ownership type: Private Owner
- Road surface type: Gravel
Price history
| Date | Event | Price |
|---|---|---|
| 3/8/2024 | Sold | $144,900$110/sqft |
Source: | ||
| 1/8/2024 | Listed for sale | $144,900$110/sqft |
Source: | ||
Public tax history
Tax history is unavailable.
Neighborhood: 48832
Nearby schools
GreatSchools rating
- NALuce Road Elementary SchoolGrades: PK-1Distance: 4.7 mi
- 5/10Donald L. Pavlik Middle SchoolGrades: 6-8Distance: 5.9 mi
- 6/10Alma Senior High SchoolGrades: 9-12Distance: 5.9 mi
Schools provided by the listing agent
- District: Alma Public Schools
Source: NGLRMLS. This data may not be complete. We recommend contacting the local school district to confirm school assignments for this home.
Get pre-qualified for a loan
At Zillow Home Loans, we can pre-qualify you in as little as 5 minutes with no impact to your credit score.An equal housing lender. NMLS #10287.
