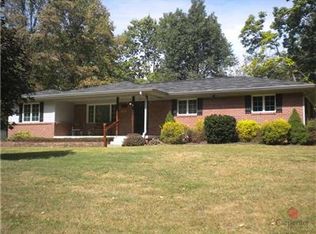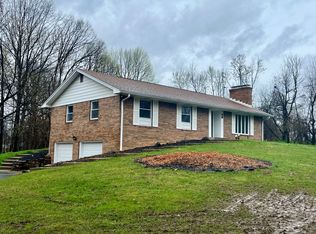Sold
$485,000
7972 E Hendricks County Rd, Mooresville, IN 46158
4beds
4,169sqft
Residential, Single Family Residence
Built in 1963
3.05 Acres Lot
$487,000 Zestimate®
$116/sqft
$3,276 Estimated rent
Home value
$487,000
$419,000 - $555,000
$3,276/mo
Zestimate® history
Loading...
Owner options
Explore your selling options
What's special
Charming 4100+sf 4BR, 3.5BA generational family home on 3.05 acres in Plainfield school district! Office/5th bedroom with separate entrance. Whole home intercom and vacuum systems. Solid construction, 2 renovated baths and two with a retro vibe. Add your personal touches and complete the transformation into a modern dream! Huge Rec/Playroom with pool table! Includes a 4000+sf workshop/outbuilding with 6 bays and a 1/2 bath. Another outbuilding and carport add to the unlimited potential. 1 year Cinch home warranty. A serene retreat with an expansive patio prewired for a spa adds outdoor enjoyment. A blend of comfort, and practicality, this estate is a legacy home waiting for new memories.
Zillow last checked: 8 hours ago
Listing updated: March 18, 2024 at 05:35am
Listing Provided by:
Leigh Burchyett 812-350-3365,
Berkshire Hathaway Home,
Michael Burchyett,
Berkshire Hathaway Home
Bought with:
Hayley Molin
@properties
Source: MIBOR as distributed by MLS GRID,MLS#: 21956164
Facts & features
Interior
Bedrooms & bathrooms
- Bedrooms: 4
- Bathrooms: 4
- Full bathrooms: 3
- 1/2 bathrooms: 1
- Main level bathrooms: 3
- Main level bedrooms: 3
Primary bedroom
- Features: Carpet
- Level: Main
- Area: 240 Square Feet
- Dimensions: 20x12
Bedroom 2
- Features: Carpet
- Level: Main
- Area: 143 Square Feet
- Dimensions: 13x11
Bedroom 3
- Features: Carpet
- Level: Main
- Area: 144 Square Feet
- Dimensions: 12x12
Bedroom 4
- Features: Carpet
- Level: Basement
- Area: 228 Square Feet
- Dimensions: 19x12
Other
- Features: Carpet
- Level: Main
- Area: 120 Square Feet
- Dimensions: 12x10
Other
- Features: Other
- Level: Basement
- Area: 120 Square Feet
- Dimensions: 12x10
Bonus room
- Features: Other
- Level: Basement
- Area: 324 Square Feet
- Dimensions: 27x12
Dining room
- Features: Carpet
- Level: Main
- Area: 144 Square Feet
- Dimensions: 12x12
Kitchen
- Features: Carpet
- Level: Main
- Area: 168 Square Feet
- Dimensions: 14x12
Living room
- Features: Carpet
- Level: Main
- Area: 320 Square Feet
- Dimensions: 20x16
Office
- Features: Carpet
- Level: Main
- Area: 240 Square Feet
- Dimensions: 16x15
Play room
- Features: Carpet
- Level: Basement
- Area: 390 Square Feet
- Dimensions: 30x13
Heating
- Radiant Ceiling
Cooling
- Has cooling: Yes
Appliances
- Included: Dishwasher, Dryer, Electric Water Heater, Disposal, Microwave, Electric Oven, Range Hood, Refrigerator, Water Softener Owned
Features
- Attic Access, Double Vanity, Kitchen Island, Central Vacuum, Eat-in Kitchen, Walk-In Closet(s)
- Windows: Windows Vinyl, WoodWorkStain/Painted
- Basement: Daylight,Exterior Entry,Finished
- Attic: Access Only
Interior area
- Total structure area: 4,169
- Total interior livable area: 4,169 sqft
- Finished area below ground: 1,622
Property
Parking
- Total spaces: 2
- Parking features: Detached, Asphalt, Garage Door Opener, Workshop in Garage
- Garage spaces: 2
Accessibility
- Accessibility features: Accessible Full Bath
Features
- Levels: One
- Stories: 1
- Patio & porch: Covered, Patio
Lot
- Size: 3.05 Acres
- Features: Not In Subdivision, Mature Trees
Details
- Additional structures: Outbuilding
- Parcel number: 321524300024000011
- Other equipment: Intercom, Satellite Dish
- Horse amenities: None
Construction
Type & style
- Home type: SingleFamily
- Architectural style: Traditional
- Property subtype: Residential, Single Family Residence
Materials
- Brick
- Foundation: Block, Full
Condition
- Fixer
- New construction: No
- Year built: 1963
Utilities & green energy
- Electric: 200+ Amp Service, 220 Volts For Spa, 220 Volts in Workshop, Circuit Breakers
- Sewer: Septic Tank
- Water: Private Well, Well
- Utilities for property: Electricity Connected
Community & neighborhood
Security
- Security features: Security Alarm Paid
Location
- Region: Mooresville
- Subdivision: No Subdivision
Price history
| Date | Event | Price |
|---|---|---|
| 3/13/2024 | Sold | $485,000-5.8%$116/sqft |
Source: | ||
| 1/26/2024 | Pending sale | $515,000$124/sqft |
Source: | ||
| 12/8/2023 | Listed for sale | $515,000+1%$124/sqft |
Source: | ||
| 11/12/2023 | Listing removed | -- |
Source: | ||
| 10/12/2023 | Listed for sale | $510,000$122/sqft |
Source: | ||
Public tax history
| Year | Property taxes | Tax assessment |
|---|---|---|
| 2024 | $3,091 -8.1% | $381,200 +4.6% |
| 2023 | $3,365 +17.3% | $364,300 +0% |
| 2022 | $2,869 -5.9% | $364,200 +13.6% |
Find assessor info on the county website
Neighborhood: 46158
Nearby schools
GreatSchools rating
- 7/10Brentwood Elementary SchoolGrades: K-5Distance: 5 mi
- 8/10Plainfield Com Middle SchoolGrades: 6-8Distance: 4.5 mi
- 9/10Plainfield High SchoolGrades: 9-12Distance: 3.5 mi
Get a cash offer in 3 minutes
Find out how much your home could sell for in as little as 3 minutes with a no-obligation cash offer.
Estimated market value
$487,000

