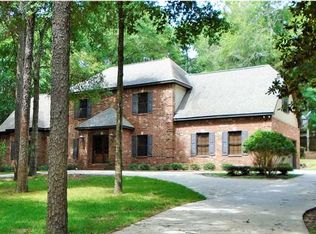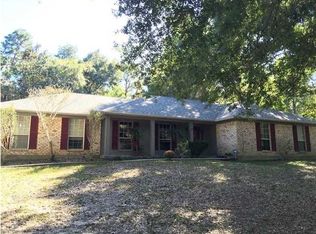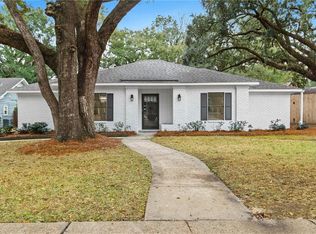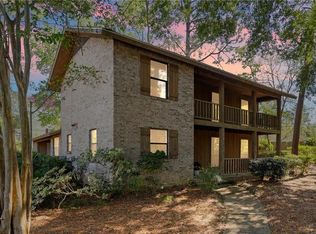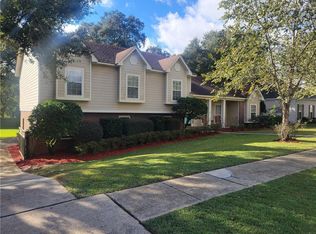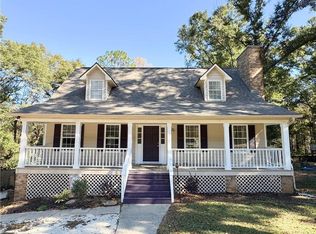Seller will pay buyers closing cost with acceptable offer. Come see this freshly renovated home on a wonderful West Mobile cul-de sac with new roof, new flooring, plantation blinds, appliances and all new fixtures! Enjoy the open kitchen with new tile backsplash and stone countertops. The family room with large woodburning fireplace leads to the sun porch which overlooks the large privacy fenced backyard. All of the baths are updated. There is brand new flooring throughout the majority of the home and fresh paint inside and out. The interior also boasts new custom plantation blinds and all new LED lighting. The backyard has 2 covered patios ideal for grilling and enjoying the outdoors in peaceful setting. The 2-car garage with floored mezzanine can function as a workshop area with tons of storage space. The side entrance to the home is a mudroom/laundry room (which connects to the garage). There is a large parking pad with power hookup at the side entrance to the home. Seller will pay all or a portion of buyers closing cost with acceptable offer. If you are looking for a quiet, private peaceful setting and updated home, this is the place for you. This home would be a great place to make your forever home.
Pending
$299,000
7971 Suzanne Way, Mobile, AL 36695
3beds
2,301sqft
Est.:
Single Family Residence, Residential
Built in 1980
0.56 Acres Lot
$-- Zestimate®
$130/sqft
$-- HOA
What's special
New roofCustom plantation blindsPlantation blindsFreshly renovated homeNew flooringNew fixturesPrivacy fenced backyard
- 607 days |
- 72 |
- 1 |
Zillow last checked: 8 hours ago
Listing updated: November 15, 2025 at 01:58pm
Listed by:
Alyson Cain 251-422-4082,
Cain Real Estate Co
Source: GCMLS,MLS#: 7376574
Facts & features
Interior
Bedrooms & bathrooms
- Bedrooms: 3
- Bathrooms: 3
- Full bathrooms: 2
- 1/2 bathrooms: 1
Heating
- Central
Cooling
- Central Air
Appliances
- Included: Dishwasher, Electric Range, Range Hood
- Laundry: Laundry Room, Mud Room
Features
- Entrance Foyer 2 Story, His and Hers Closets
- Flooring: Laminate, Marble
- Windows: None
- Basement: None
- Has fireplace: Yes
- Fireplace features: Family Room
Interior area
- Total structure area: 2,301
- Total interior livable area: 2,301 sqft
Video & virtual tour
Property
Parking
- Total spaces: 2
- Parking features: Garage, Garage Faces Side
- Garage spaces: 2
Accessibility
- Accessibility features: None
Features
- Levels: Two
- Patio & porch: Covered, Patio
- Exterior features: Private Yard, Rain Gutters
- Pool features: None
- Spa features: None
- Fencing: Back Yard,Fenced,Privacy,Wood
- Has view: Yes
- View description: City
- Waterfront features: None
Lot
- Size: 0.56 Acres
- Dimensions: 95 x 184 x 170 x 259
- Features: Back Yard, Front Yard
Details
- Additional structures: None
- Parcel number: 270736100001703
Construction
Type & style
- Home type: SingleFamily
- Architectural style: Traditional
- Property subtype: Single Family Residence, Residential
Materials
- Stucco
- Foundation: Slab
- Roof: Shingle
Condition
- Year built: 1980
Utilities & green energy
- Electric: 110 Volts, 220 Volts
- Sewer: Public Sewer
- Water: Public
- Utilities for property: Electricity Available, Natural Gas Available, Sewer Available, Water Available
Green energy
- Energy efficient items: None
Community & HOA
Community
- Features: None
- Subdivision: Aden Hills
Location
- Region: Mobile
Financial & listing details
- Price per square foot: $130/sqft
- Tax assessed value: $252,600
- Annual tax amount: $2,166
- Date on market: 4/26/2024
- Electric utility on property: Yes
- Road surface type: Concrete
Estimated market value
Not available
Estimated sales range
Not available
$2,002/mo
Price history
Price history
| Date | Event | Price |
|---|---|---|
| 11/15/2025 | Pending sale | $299,000$130/sqft |
Source: | ||
| 6/17/2025 | Price change | $299,000-6.5%$130/sqft |
Source: | ||
| 11/14/2024 | Price change | $319,750-3%$139/sqft |
Source: | ||
| 10/2/2024 | Price change | $329,550-1.6%$143/sqft |
Source: | ||
| 9/3/2024 | Price change | $335,000-2.9%$146/sqft |
Source: | ||
Public tax history
Public tax history
| Year | Property taxes | Tax assessment |
|---|---|---|
| 2024 | $2,450 +13.1% | $50,520 +13.1% |
| 2023 | $2,166 +8.7% | $44,660 +8.7% |
| 2022 | $1,992 +9.5% | $41,080 +9.5% |
Find assessor info on the county website
BuyAbility℠ payment
Est. payment
$1,654/mo
Principal & interest
$1442
Property taxes
$107
Home insurance
$105
Climate risks
Neighborhood: Yorkwood
Nearby schools
GreatSchools rating
- 4/10O'rourke Elementary SchoolGrades: PK-5Distance: 0.3 mi
- 9/10Bernice J Causey Middle SchoolGrades: 6-8Distance: 1.7 mi
- 7/10Baker High SchoolGrades: 9-12Distance: 1.7 mi
Schools provided by the listing agent
- Elementary: O'Rourke
- Middle: Bernice J Causey
- High: Baker
Source: GCMLS. This data may not be complete. We recommend contacting the local school district to confirm school assignments for this home.
- Loading
