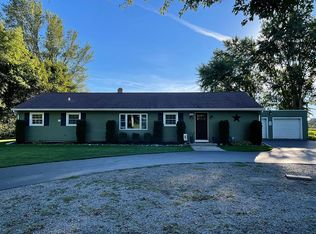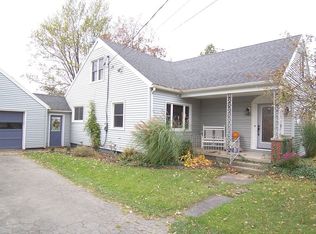Closed
$290,000
7971 Lewiston Rd, Batavia, NY 14020
5beds
2,687sqft
Farm, Single Family Residence
Built in 1825
2.66 Acres Lot
$318,500 Zestimate®
$108/sqft
$2,869 Estimated rent
Home value
$318,500
$274,000 - $354,000
$2,869/mo
Zestimate® history
Loading...
Owner options
Explore your selling options
What's special
2.66 Tranquil Acres accompany this Charming 1800's Farmhouse. Lovingly lived in and cared for by the same family for over 70 years! Here is your chance to live the 'country life' and be only 15 minutes to Batavia and only 30 minutes to Buffalo or Rochester. A total of 5 bedrooms, 3 bathrooms, modern updated kitchen(s) and bathrooms, large 2 story barn, separate 2 car garage and glorious views to enjoy. Picture in your mind the years of family gatherings and children's laughter and now add your story to it! 2 new furnaces w/ central A/C, 2 new water heaters and new septic tank all in 2020. Also listed as a duplex, MLS# R1442035.
Zillow last checked: 8 hours ago
Listing updated: March 31, 2023 at 07:52pm
Listed by:
Gregory P. Tacconi 585-594-4333,
Howard Hanna
Bought with:
Gregory P. Tacconi, 10401239736
Howard Hanna
Source: NYSAMLSs,MLS#: R1442027 Originating MLS: Rochester
Originating MLS: Rochester
Facts & features
Interior
Bedrooms & bathrooms
- Bedrooms: 5
- Bathrooms: 3
- Full bathrooms: 3
- Main level bathrooms: 1
Heating
- Gas, Forced Air
Cooling
- Central Air
Appliances
- Included: Built-In Range, Built-In Oven, Dryer, Dishwasher, Gas Oven, Gas Range, Gas Water Heater, Refrigerator, Washer
- Laundry: Upper Level
Features
- Ceiling Fan(s), Den, Separate/Formal Dining Room, Entrance Foyer, Eat-in Kitchen, Country Kitchen, Living/Dining Room, Pantry, See Remarks, Second Kitchen, Solid Surface Counters, In-Law Floorplan
- Flooring: Carpet, Hardwood, Tile, Varies
- Windows: Thermal Windows
- Basement: Exterior Entry,Full,Walk-Up Access
- Number of fireplaces: 1
Interior area
- Total structure area: 2,687
- Total interior livable area: 2,687 sqft
Property
Parking
- Total spaces: 2
- Parking features: Detached, Garage, Driveway, Garage Door Opener, Other
- Garage spaces: 2
Features
- Levels: Two
- Stories: 2
- Patio & porch: Deck, Open, Porch
- Exterior features: Blacktop Driveway, Deck
Lot
- Size: 2.66 Acres
- Dimensions: 399 x 210
- Features: Agricultural
Details
- Additional structures: Barn(s), Outbuilding
- Parcel number: 1824000030000001030012
- Special conditions: Estate
Construction
Type & style
- Home type: SingleFamily
- Architectural style: Colonial,Farmhouse,Historic/Antique
- Property subtype: Farm, Single Family Residence
Materials
- Wood Siding, Copper Plumbing
- Foundation: Stone
- Roof: Asphalt
Condition
- Resale
- Year built: 1825
Utilities & green energy
- Electric: Circuit Breakers
- Sewer: Septic Tank
- Water: Connected, Public
- Utilities for property: Cable Available, Water Connected
Community & neighborhood
Location
- Region: Batavia
Other
Other facts
- Listing terms: Cash,Conventional
Price history
| Date | Event | Price |
|---|---|---|
| 3/31/2023 | Sold | $290,000-3.3%$108/sqft |
Source: | ||
| 3/24/2023 | Pending sale | $299,900$112/sqft |
Source: | ||
| 2/3/2023 | Contingent | $299,900$112/sqft |
Source: | ||
| 11/1/2022 | Listed for sale | $299,900$112/sqft |
Source: | ||
Public tax history
| Year | Property taxes | Tax assessment |
|---|---|---|
| 2024 | -- | $306,600 +43.1% |
| 2023 | -- | $214,200 |
| 2022 | -- | $214,200 +12.6% |
Find assessor info on the county website
Neighborhood: 14020
Nearby schools
GreatSchools rating
- 5/10Oakfield Alabama Elementary SchoolGrades: PK-5Distance: 4.1 mi
- 5/10Oakfield Alabama Middle School High SchoolGrades: 6-12Distance: 4.1 mi
Schools provided by the listing agent
- District: Oakfield-Alabama
Source: NYSAMLSs. This data may not be complete. We recommend contacting the local school district to confirm school assignments for this home.

