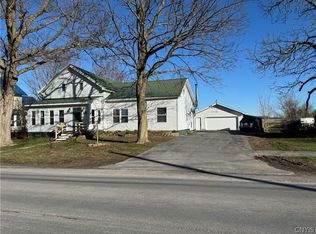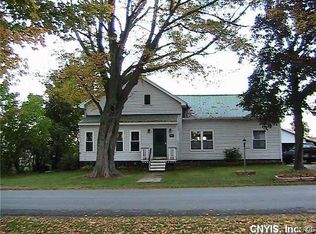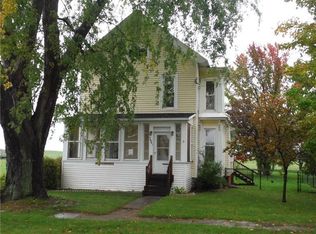Closed
$274,400
7971 Lake Rd, Henderson, NY 13650
4beds
2,273sqft
Single Family Residence
Built in 1860
0.78 Acres Lot
$282,100 Zestimate®
$121/sqft
$2,446 Estimated rent
Home value
$282,100
$234,000 - $339,000
$2,446/mo
Zestimate® history
Loading...
Owner options
Explore your selling options
What's special
Welcome to your dream home nestled in the charming hamlet of Belleville! Featuring four luxurious bedrooms including a spacious primary bedroom, this home promises comfort across its generous 2,273 square feet of living space. With 2.5 well-appointed bathrooms, morning rushes will be a thing of the past.
Step inside to discover hardwood floors that flow seamlessly throughout the residence, leading you to a large kitchen.
Here, a pantry awaits all your culinary adventures, ensuring everything you need is right at your fingertips. The newly installed central air conditioning keeps the entire home cool and comfortable no matter the season.
Outside, the delights continue with a large, fenced backyard, perfect for summer barbecues. The back deck offers a serene retreat for coffee mornings or relaxing evenings under the stars. Practical needs are covered too, with a sizable two-stall garage providing ample storage and secure parking.
Living here means being just moments away from essential community features. Belleville Henderson Central School ensures educational needs are met within a stone's throw, while Tops Friendly Market can cater to all your grocery necessities. For recreation, the nearby Sixtown Pond Boat Launch provides scenic views and a gateway to aquatic adventures.
This property isn’t just a house; it’s a home waiting to fill your days with smiles and comfort. Don’t miss out on making memories in this delightful residence that offers the perfect blend of practicality and charm!
Zillow last checked: 8 hours ago
Listing updated: April 18, 2025 at 11:08am
Listed by:
Ricky Gates 315-783-7163,
eXp Realty
Bought with:
Krista Danielle Jones, 10401362887
Hunt Real Estate Era
Source: NYSAMLSs,MLS#: S1590959 Originating MLS: Jefferson-Lewis Board
Originating MLS: Jefferson-Lewis Board
Facts & features
Interior
Bedrooms & bathrooms
- Bedrooms: 4
- Bathrooms: 3
- Full bathrooms: 2
- 1/2 bathrooms: 1
- Main level bathrooms: 2
- Main level bedrooms: 2
Heating
- Gas, Forced Air
Cooling
- Central Air
Appliances
- Included: Dishwasher, Gas Oven, Gas Range, Gas Water Heater, Refrigerator, Wine Cooler
- Laundry: Main Level
Features
- Attic, Ceiling Fan(s), Eat-in Kitchen, Separate/Formal Living Room, Country Kitchen, Pantry, Main Level Primary
- Flooring: Hardwood, Laminate, Varies
- Basement: Exterior Entry,Full,Walk-Up Access,Sump Pump
- Number of fireplaces: 1
Interior area
- Total structure area: 2,273
- Total interior livable area: 2,273 sqft
Property
Parking
- Total spaces: 2
- Parking features: Detached, Garage
- Garage spaces: 2
Features
- Patio & porch: Deck
- Exterior features: Blacktop Driveway, Deck, Enclosed Porch, Fence, Porch
- Fencing: Partial
Lot
- Size: 0.78 Acres
- Dimensions: 93 x 365
- Features: Rectangular, Rectangular Lot, Residential Lot
Details
- Parcel number: 2234891110200001024000
- Special conditions: Standard
Construction
Type & style
- Home type: SingleFamily
- Architectural style: Historic/Antique
- Property subtype: Single Family Residence
Materials
- Vinyl Siding
- Foundation: Stone
- Roof: Metal
Condition
- Resale
- Year built: 1860
Utilities & green energy
- Electric: Circuit Breakers
- Sewer: Septic Tank
- Water: Connected, Public
- Utilities for property: Cable Available, High Speed Internet Available, Water Connected
Community & neighborhood
Location
- Region: Henderson
Other
Other facts
- Listing terms: Cash,Conventional,FHA,USDA Loan,VA Loan
Price history
| Date | Event | Price |
|---|---|---|
| 4/18/2025 | Sold | $274,400+7.7%$121/sqft |
Source: | ||
| 3/24/2025 | Contingent | $254,900$112/sqft |
Source: | ||
| 3/2/2025 | Listed for sale | $254,900+6.2%$112/sqft |
Source: | ||
| 6/14/2024 | Sold | $240,000-4%$106/sqft |
Source: | ||
| 5/23/2024 | Pending sale | $250,000$110/sqft |
Source: | ||
Public tax history
Tax history is unavailable.
Neighborhood: 13650
Nearby schools
GreatSchools rating
- 4/10Belleville Henderson Central SchoolGrades: PK-12Distance: 0.4 mi
Schools provided by the listing agent
- District: Belleville Henderson
Source: NYSAMLSs. This data may not be complete. We recommend contacting the local school district to confirm school assignments for this home.


