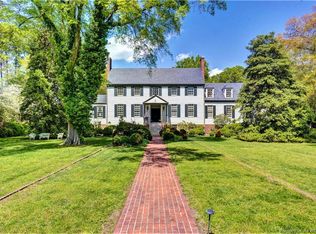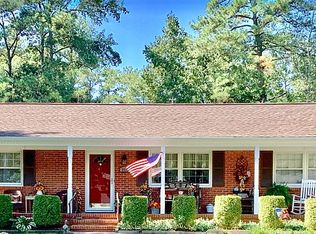Welcome to LISBURNE, a historic waterfront estate in Gloucester County. Circa 1810 this home has seen some renovation and expansion over the years and offers character and charm at every turn. The highest quality of materials and construction was used in the interior renovations, including walnut paneling, custom period designed wallpaper, original heart pine floors throughout, and beautiful fireplaces and mantels. An updated country Kitchen, large Master Bedroom ensuite with views of the established gardens. The property being offered has over 70 acres or land resting along the banks of Vaughan's Creek which leads to Mobjack Bay. Other features include a large 20 x 30 pool and 12 x 20 pool house, tennis court, 22 x 50 horse stable with 4 stalls, hay loft, detached three bay 24 x 54 garages or carriage house, workshops, 10 x 20 garden shed, 14 x 19 greenhouse, water access, pier and ample pastures for horses. A true gem and a peaceful place to roam with countless boxwoods, azaleas, peonies, established magnolias, and hidden paths. See our Video for a private tour.
This property is off market, which means it's not currently listed for sale or rent on Zillow. This may be different from what's available on other websites or public sources.

