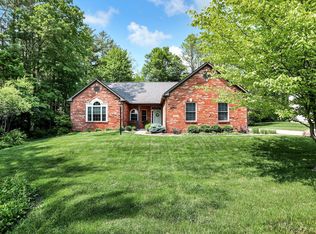Sold
$375,000
7971 Conarroe Rd, Indianapolis, IN 46278
3beds
2,308sqft
Residential, Single Family Residence
Built in 1937
4.5 Acres Lot
$375,500 Zestimate®
$162/sqft
$1,767 Estimated rent
Home value
$375,500
$349,000 - $406,000
$1,767/mo
Zestimate® history
Loading...
Owner options
Explore your selling options
What's special
Outstanding Opportunity to enjoy 4.5 Acres in Beautiful Traders Point or to split the parcel and sell some of the acreage as a separate lot or a house with a lot. So many possibilities to create your own private oasis. A meandering creek and towering trees await. The existing home may be torn down or renovated to build your Dream Home. There are no restrictions on modifying the existing home. The center of the home is a log cabin that was transported from Brown County. Additions have been built over time to add bedrooms. Hand-hewn beams and pegwood floors remain. The fireplace boasts a limestone mantel in a spacious Great Room. A charming upstairs loft has the hardwood floors and cool windows of a bygone era. The Primary Bedroom is private and large with vinyl plank floors. Two other bedrooms occupy the other wing of the home. A Country Kitchen greets you as you walk in on the lower level. Ideal Location close to Traders Point Creamery, Shopping and Dining. City Sewer is connected. There is a Well, but city water is available. Gas is also at street. Please do not explore the property without an appointment and the presence of an Agent.
Zillow last checked: 8 hours ago
Listing updated: June 25, 2025 at 12:17pm
Listing Provided by:
Diane Brooks 317-590-1048,
F.C. Tucker Company
Bought with:
Amy Jones
@properties
Source: MIBOR as distributed by MLS GRID,MLS#: 22021517
Facts & features
Interior
Bedrooms & bathrooms
- Bedrooms: 3
- Bathrooms: 1
- Full bathrooms: 1
Primary bedroom
- Features: Vinyl Plank
- Level: Upper
- Area: 264 Square Feet
- Dimensions: 22x12
Bedroom 2
- Features: Hardwood
- Level: Upper
- Area: 176 Square Feet
- Dimensions: 16x11
Bedroom 3
- Features: Hardwood
- Level: Upper
- Area: 153 Square Feet
- Dimensions: 17x09
Great room
- Features: Hardwood
- Level: Upper
- Area: 408 Square Feet
- Dimensions: 24x17
Kitchen
- Features: Vinyl Plank
- Level: Main
- Area: 204 Square Feet
- Dimensions: 17x12
Loft
- Features: Hardwood
- Level: Upper
- Area: 312 Square Feet
- Dimensions: 24x13
Heating
- Electric, Heat Pump
Appliances
- Included: Dishwasher, Electric Water Heater, Disposal, Electric Oven, Water Softener Owned
- Laundry: Main Level
Features
- Hardwood Floors, High Speed Internet, Eat-in Kitchen, Walk-In Closet(s)
- Flooring: Hardwood
- Windows: WoodWorkStain/Painted
- Basement: Unfinished
- Number of fireplaces: 1
- Fireplace features: Wood Burning
Interior area
- Total structure area: 2,308
- Total interior livable area: 2,308 sqft
- Finished area below ground: 0
Property
Parking
- Total spaces: 2
- Parking features: Attached
- Attached garage spaces: 2
Features
- Levels: Two
- Stories: 2
- Patio & porch: Screened
- Has view: Yes
- View description: Creek/Stream, Forest
- Has water view: Yes
- Water view: Creek/Stream
Lot
- Size: 4.50 Acres
- Features: Access, Not In Subdivision, Mature Trees, Wooded
Details
- Additional structures: Storage
- Parcel number: 490423105001000600
- Horse amenities: None
Construction
Type & style
- Home type: SingleFamily
- Architectural style: Log
- Property subtype: Residential, Single Family Residence
Materials
- Log
- Foundation: Block
Condition
- Fixer
- New construction: No
- Year built: 1937
Utilities & green energy
- Electric: 200+ Amp Service
- Water: Private Well
Community & neighborhood
Location
- Region: Indianapolis
- Subdivision: No Subdivision
Price history
| Date | Event | Price |
|---|---|---|
| 6/25/2025 | Sold | $375,000-6.3%$162/sqft |
Source: | ||
| 6/3/2025 | Pending sale | $400,000$173/sqft |
Source: | ||
| 5/6/2025 | Price change | $400,000-2.4%$173/sqft |
Source: | ||
| 3/7/2025 | Price change | $410,000-2.4%$178/sqft |
Source: | ||
| 2/14/2025 | Listed for sale | $420,000+180%$182/sqft |
Source: | ||
Public tax history
| Year | Property taxes | Tax assessment |
|---|---|---|
| 2024 | $3,236 -36.4% | $260,000 +6.4% |
| 2023 | $5,091 +69.6% | $244,300 |
| 2022 | $3,001 +0.3% | $244,300 +14.4% |
Find assessor info on the county website
Neighborhood: Trader's Point
Nearby schools
GreatSchools rating
- 5/10Central Elementary School (Pike)Grades: K-5Distance: 1.5 mi
- 3/10Lincoln Middle SchoolGrades: 6-8Distance: 1.8 mi
- 4/10Pike High SchoolGrades: 9-12Distance: 1.9 mi
Schools provided by the listing agent
- High: Pike High School
Source: MIBOR as distributed by MLS GRID. This data may not be complete. We recommend contacting the local school district to confirm school assignments for this home.
Get a cash offer in 3 minutes
Find out how much your home could sell for in as little as 3 minutes with a no-obligation cash offer.
Estimated market value
$375,500
Get a cash offer in 3 minutes
Find out how much your home could sell for in as little as 3 minutes with a no-obligation cash offer.
Estimated market value
$375,500
