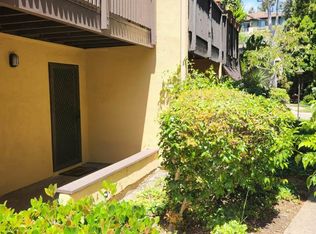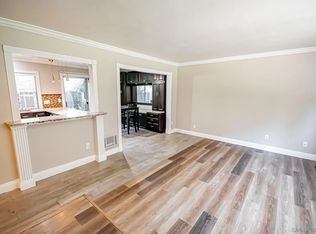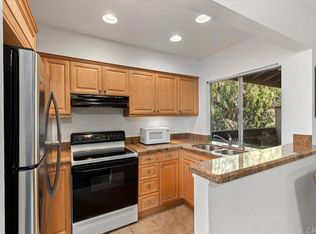Sold for $320,000 on 07/21/25
$320,000
7970 Mission Center Ct UNIT P, San Diego, CA 92108
0beds
506sqft
Condominium
Built in 1981
-- sqft lot
$323,300 Zestimate®
$632/sqft
$1,844 Estimated rent
Home value
$323,300
$297,000 - $352,000
$1,844/mo
Zestimate® history
Loading...
Owner options
Explore your selling options
What's special
Welcome to your charming studio retreat, nestled in the vibrant heart of Mission Valley. Step inside and feel the spaciousness of this thoughtfully designed home, where natural light streams through a large sliding door that opens to your private balcony — a perfect spot for morning coffee or an evening unwind. The kitchen, with its ample storage and delightful peekaboo view to the living space, invites you to cook and entertain with ease. A tiled floor flows seamlessly throughout, adding a touch of modern elegance. When it’s time to relax, the bathroom offers privacy with a separate toilet door, while generous closet space ensures everything has its place. Outside your door, a lush community awaits. Lounge by the sparkling pool or take a soothing dip in the spa. Fire up the BBQ for a weekend cookout or take advantage of the convenient on-site laundry facilities. Your assigned parking space means stress-free arrivals every day. In a prime location, walk along the San Diego River, hop on the trolley for an easy commute, or indulge in some retail therapy at Fashion Valley. Mission Bay is just minutes away, promising endless coastal adventures.
Zillow last checked: 8 hours ago
Listing updated: July 21, 2025 at 04:45pm
Listed by:
Jennifer R Rimer DRE #01442570 619-252-6311,
Summit Property Management,Inc
Bought with:
Samir Khodor, DRE #01486008
Arcadia Mortgage & R.E Group
Source: SDMLS,MLS#: 250022146 Originating MLS: San Diego Association of REALTOR
Originating MLS: San Diego Association of REALTOR
Facts & features
Interior
Bedrooms & bathrooms
- Bedrooms: 0
- Bathrooms: 1
- Full bathrooms: 1
Heating
- Wall/Gravity
Cooling
- Wall/Window
Appliances
- Included: Disposal, Range/Oven, Refrigerator
- Laundry: Gas
Interior area
- Total structure area: 506
- Total interior livable area: 506 sqft
Property
Parking
- Total spaces: 1
- Parking features: None Known
Features
- Levels: 1 Story
- Stories: 2
- Pool features: Community/Common
- Fencing: N/K
Lot
- Size: 9.51 Acres
Details
- Parcel number: 4381701721
- Zoning: R-1:SINGLE
- Zoning description: R-1:SINGLE
- Special conditions: Standard
Construction
Type & style
- Home type: Condo
- Property subtype: Condominium
Materials
- Wood/Stucco
- Roof: Other/Remarks
Condition
- Year built: 1981
Utilities & green energy
- Sewer: Public Sewer
- Water: Public
Community & neighborhood
Community
- Community features: Gated Community, Laundry Facilities, Pool, Spa/Hot Tub
Location
- Region: San Diego
- Subdivision: MISSION VALLEY
HOA & financial
HOA
- HOA fee: $314 monthly
- Services included: Common Area Maintenance, Exterior (Landscaping), Exterior Bldg Maintenance, Gas, Limited Insurance, Roof Maintenance, Sewer, Termite, Trash Pickup, Water
- Association name: Park Villas North
Other
Other facts
- Listing terms: Cash,Conventional,FHA,VA
Price history
| Date | Event | Price |
|---|---|---|
| 7/21/2025 | Sold | $320,000-5.9%$632/sqft |
Source: | ||
| 5/23/2025 | Pending sale | $339,900$672/sqft |
Source: | ||
| 4/12/2025 | Price change | $339,900-4.2%$672/sqft |
Source: | ||
| 3/21/2025 | Listed for sale | $354,900+294.3%$701/sqft |
Source: | ||
| 4/19/2010 | Sold | $90,000-5.2%$178/sqft |
Source: Public Record | ||
Public tax history
| Year | Property taxes | Tax assessment |
|---|---|---|
| 2025 | $4,330 +3.9% | $343,332 +2% |
| 2024 | $4,167 +2.3% | $336,600 +2% |
| 2023 | $4,075 +198.9% | $330,000 +201.5% |
Find assessor info on the county website
Neighborhood: Mission Valley East
Nearby schools
GreatSchools rating
- 6/10Nipaquay ElementaryGrades: K-5Distance: 0.3 mi
- 7/10Taft Middle SchoolGrades: 6-8Distance: 2.3 mi
- 9/10Kearny College ConnectionsGrades: 9-12Distance: 1.9 mi
Get a cash offer in 3 minutes
Find out how much your home could sell for in as little as 3 minutes with a no-obligation cash offer.
Estimated market value
$323,300
Get a cash offer in 3 minutes
Find out how much your home could sell for in as little as 3 minutes with a no-obligation cash offer.
Estimated market value
$323,300


