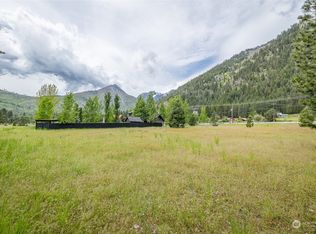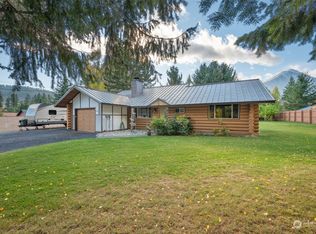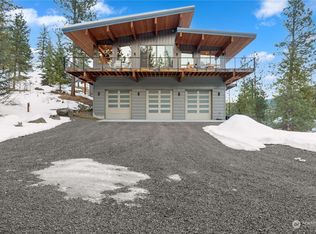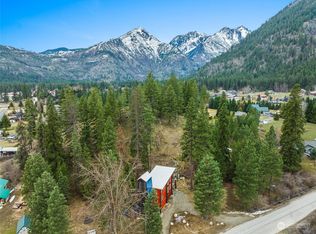Sold
Listed by:
Christine Douglas,
Laura Mounter Real Estate
Bought with: eXp Realty
$1,275,000
7970 Icicle Road, Leavenworth, WA 98826
4beds
4,000sqft
Single Family Residence
Built in 2008
1.21 Acres Lot
$1,317,100 Zestimate®
$319/sqft
$4,384 Estimated rent
Home value
$1,317,100
$1.21M - $1.44M
$4,384/mo
Zestimate® history
Loading...
Owner options
Explore your selling options
What's special
Thoughtful details are found throughout this 1.2 acre property designed to host and entertain. Located at the base of Icicle Canyon, just minutes to downtown Leavenworth, surrounded by stunning landscaping and gardens - you can't help but relax. The 4 ensuites are spacious (1 located on main, 3 up) with fireplaces and jetted tubs. Two kitchens, w/ walk in pantry, offer many possibilities - feed a crowd or run a small side business. Living and dining are connected (with stone fireplace as the focal point) with large windows and a slider out to the serene patio. The covered BBQ shelter (with storage behind) and potting shed are fun backyard features! Home is set back off the road with ample parking, 3 car garage, and irrigation water.
Zillow last checked: 9 hours ago
Listing updated: May 14, 2024 at 04:13pm
Listed by:
Christine Douglas,
Laura Mounter Real Estate
Bought with:
Sara Wagg, 22004525
eXp Realty
Source: NWMLS,MLS#: 2154028
Facts & features
Interior
Bedrooms & bathrooms
- Bedrooms: 4
- Bathrooms: 5
- Full bathrooms: 4
- 1/2 bathrooms: 1
- Main level bathrooms: 2
- Main level bedrooms: 1
Primary bedroom
- Description: 1st ensuite: Gas fireplace
- Level: Main
Primary bedroom
- Description: 2nd ensuite: gas fireplace
- Level: Second
Primary bedroom
- Description: 3rd ensuite: gas fireplace
- Level: Second
Bedroom
- Description: Used as office now, bath attached
- Level: Second
Bathroom full
- Description: Full bath with jetted tub
- Level: Main
Bathroom full
- Description: Full bath with jetted tub
- Level: Second
Bathroom full
- Description: Full bath with jetted tub
- Level: Second
Bathroom full
- Description: Full bath, currently Owners suite
- Level: Second
Other
- Level: Main
Bonus room
- Description: Huge bonus room, currently used as owners room
- Level: Second
Dining room
- Description: Room for a crowd, slider out to garden patio
- Level: Main
Entry hall
- Description: Welcome!
- Level: Main
Kitchen with eating space
- Description: Granite counters, bar seating, large windows
- Level: Main
Kitchen with eating space
- Description: 2nd kitchen with HUGE walk in pantry
- Level: Main
Living room
- Description: Stone fireplace, large windows
- Level: Main
Utility room
- Description: Large laundry located upstairs
- Level: Second
Heating
- Fireplace(s), Heat Pump
Cooling
- Central Air, Heat Pump
Appliances
- Included: Dishwashers_, GarbageDisposal_, Microwaves_, Refrigerators_, StovesRanges_, Dishwasher(s), Garbage Disposal, Microwave(s), Refrigerator(s), Stove(s)/Range(s)
Features
- Bath Off Primary, Ceiling Fan(s), Dining Room
- Flooring: Ceramic Tile, Concrete, Carpet
- Basement: None
- Number of fireplaces: 4
- Fireplace features: Electric, Gas, Main Level: 1, Upper Level: 3, Fireplace
Interior area
- Total structure area: 4,000
- Total interior livable area: 4,000 sqft
Property
Parking
- Total spaces: 3
- Parking features: Attached Garage
- Attached garage spaces: 3
Features
- Levels: Two
- Stories: 2
- Entry location: Main
- Patio & porch: Ceramic Tile, Concrete, Wall to Wall Carpet, Second Kitchen, Second Primary Bedroom, Bath Off Primary, Ceiling Fan(s), Dining Room, Fireplace (Primary Bedroom), Jetted Tub, Sprinkler System, Fireplace
- Spa features: Bath
- Has view: Yes
- View description: Mountain(s), Territorial
Lot
- Size: 1.21 Acres
- Features: Cabana/Gazebo, Irrigation, Patio, Propane, Sprinkler System
- Topography: Level
- Residential vegetation: Garden Space
Details
- Parcel number: 241723240280
- Zoning description: RR2.5,Jurisdiction: County
- Special conditions: Standard
Construction
Type & style
- Home type: SingleFamily
- Property subtype: Single Family Residence
Materials
- Wood Products
- Foundation: Poured Concrete
- Roof: Composition
Condition
- Year built: 2008
Utilities & green energy
- Electric: Company: Chelan PUD
- Sewer: Septic Tank, Company: Septic
- Water: Shared Well, Company: Shared Well w/Neighbor
Community & neighborhood
Location
- Region: Leavenworth
- Subdivision: Leavenworth
Other
Other facts
- Listing terms: Cash Out,Conventional,VA Loan
- Cumulative days on market: 692 days
Price history
| Date | Event | Price |
|---|---|---|
| 5/14/2024 | Sold | $1,275,000$319/sqft |
Source: | ||
| 4/4/2024 | Pending sale | $1,275,000$319/sqft |
Source: | ||
| 11/28/2023 | Price change | $1,275,000-7.3%$319/sqft |
Source: | ||
| 11/14/2023 | Pending sale | $1,375,000$344/sqft |
Source: | ||
| 8/29/2023 | Listed for sale | $1,375,000-8.3%$344/sqft |
Source: | ||
Public tax history
| Year | Property taxes | Tax assessment |
|---|---|---|
| 2024 | $8,041 -3.9% | $1,024,773 -8.6% |
| 2023 | $8,366 -14.1% | $1,121,694 -8.1% |
| 2022 | $9,735 +24.7% | $1,220,222 +47.3% |
Find assessor info on the county website
Neighborhood: 98826
Nearby schools
GreatSchools rating
- 8/10Alpine Lakes ElementaryGrades: 3-5Distance: 2.9 mi
- 5/10Icicle River Middle SchoolGrades: 6-8Distance: 3 mi
- 7/10Cascade High SchoolGrades: 9-12Distance: 3 mi
Schools provided by the listing agent
- Elementary: Alpine Lakes Elementary
- Middle: Icicle River Mid
- High: Cascade High
Source: NWMLS. This data may not be complete. We recommend contacting the local school district to confirm school assignments for this home.
Get pre-qualified for a loan
At Zillow Home Loans, we can pre-qualify you in as little as 5 minutes with no impact to your credit score.An equal housing lender. NMLS #10287.



