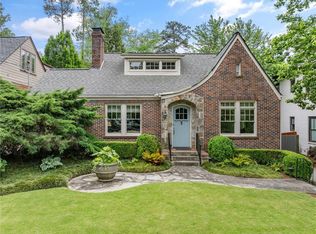STUNNING newer JackBilt home with an amazing combination of both design & curb appeal! The Southern front porch and gas lanterns are just the beginning. Hardwood floors, high ceilings, marble counter tops/floors, custom trim details, high end Thermador appliances and more! Large master bedroom with spa-inspired marble bath. Terrace Level is finished with a mudroom, 5th bedroom with full bath, and a home office/media room. Spacious two-car garage with lots of storage. Fenced back yard. Sidewalk lined street in premier Morningside location. Great walkability....Sidney Marcus Park/Playground, Morningside Elementary, the BeltLine, Piedmont Park, N Highland shops and restaurants.
This property is off market, which means it's not currently listed for sale or rent on Zillow. This may be different from what's available on other websites or public sources.
