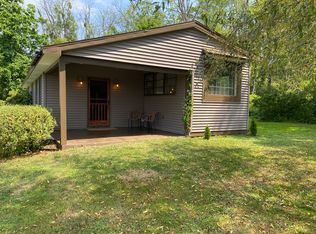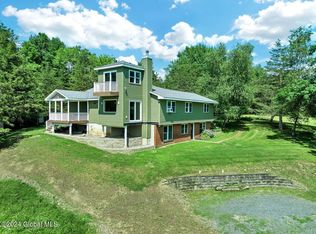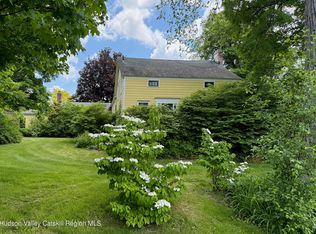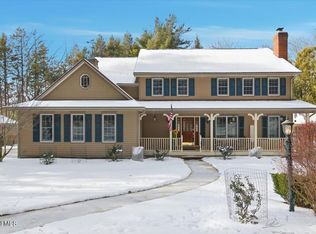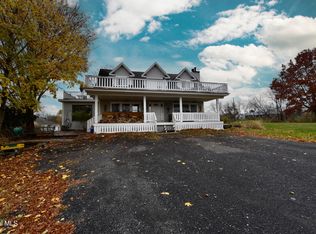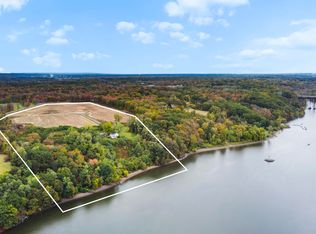Enderley Farm, historic Patroon-era farmhouse authentically restored, featured on HGTV. Over 64 serene acres, sweeping Hudson Valley views. Ideal for horses, goats, sheep, alpacas, canines, or small-scale agriculture—think CSA, vineyard, berries, or Christmas trees—also weddings or B&B. 6 BR home includes private suite with porch, wood stove, 3 full baths, dual staircases. Wonderful walking and riding trails throughout. Convenient to Chatham, Kinderhook, Hudson, easy access to Saratoga, Albany International, Amtrak to NYC. Enjoy nearby skiing, hiking, local markets, wineries, Whole Foods, arts, dining. A rare blend of country charm and regional access.
Active
$1,259,000
797 Western Road, East Schodack, NY 12063
6beds
3,647sqft
Single Family Residence
Built in 1829
64.57 Acres Lot
$1,152,800 Zestimate®
$345/sqft
$-- HOA
What's special
Private suite with porchSweeping hudson valley viewsDual staircasesWood stove
- 20 days |
- 2,707 |
- 229 |
Zillow last checked: 10 hours ago
Listing updated: January 15, 2026 at 11:49am
Listing by:
William Pitt Sotheby's Int'l 518-392-0244,
Joseph Briggs 917-975-9926
Source: HVCRMLS,MLS#: 20252332
Tour with a local agent
Facts & features
Interior
Bedrooms & bathrooms
- Bedrooms: 6
- Bathrooms: 3
- Full bathrooms: 3
Primary bedroom
- Level: Second
Bedroom
- Level: Second
Bedroom
- Level: Second
Bathroom
- Level: First
Bathroom
- Level: Second
Bathroom
- Level: Second
Dining room
- Level: First
Family room
- Level: First
Kitchen
- Level: First
Living room
- Level: First
Office
- Level: Second
Office
- Level: Second
Other
- Description: Foyer
- Level: First
Other
- Level: First
Heating
- Oil, Radiant, Steam, Wood Stove
Cooling
- Wall/Window Unit(s)
Appliances
- Included: Wine Refrigerator, Wine Cooler, Washer, Refrigerator, Range Hood, Range, Microwave, Ice Maker, ENERGY STAR Qualified Appliances, Electric Oven, Dryer, Dishwasher
Features
- Crown Molding, High Ceilings, High Speed Internet, Storage, Wet Bar
- Flooring: Ceramic Tile, Hardwood, Tile, Wood
- Basement: Partial,Sump Pump,Unfinished,Walk-Out Access
- Number of fireplaces: 2
- Fireplace features: Bedroom, Living Room, Wood Burning Stove
Interior area
- Total structure area: 3,647
- Total interior livable area: 3,647 sqft
- Finished area above ground: 3,647
- Finished area below ground: 0
Video & virtual tour
Property
Parking
- Total spaces: 2
- Parking features: Garage Faces Front, Driveway
- Attached garage spaces: 2
- Has uncovered spaces: Yes
Features
- Levels: Two
- Stories: 2
- Patio & porch: Patio
- Pool features: In Ground, Outdoor Pool
- Fencing: Electric,Fenced
- Has view: Yes
- View description: Meadow, Mountain(s), Trees/Woods
Lot
- Size: 64.57 Acres
- Features: Back Yard, Meadow, Views, Wooded
Details
- Additional structures: Barn(s), Shed(s)
- Parcel number: 384489 198.13.11
- Zoning: RA
Construction
Type & style
- Home type: SingleFamily
- Architectural style: Farmhouse
- Property subtype: Single Family Residence
Materials
- Clapboard, Stone, Wood Siding
- Foundation: Combination, Stone
- Roof: Asphalt,Shingle
Condition
- Updated/Remodeled
- New construction: No
- Year built: 1829
Utilities & green energy
- Electric: 200+ Amp Service, Circuit Breakers
- Sewer: Septic Tank
- Water: Well
- Utilities for property: Electricity Connected
Community & HOA
Location
- Region: Castleton
Financial & listing details
- Price per square foot: $345/sqft
- Tax assessed value: $433,200
- Annual tax amount: $12,713
- Date on market: 1/6/2026
- Electric utility on property: Yes
Estimated market value
$1,152,800
$1.10M - $1.21M
$4,343/mo
Price history
Price history
| Date | Event | Price |
|---|---|---|
| 6/16/2025 | Price change | $1,259,000-0.9%$345/sqft |
Source: | ||
| 1/13/2025 | Listed for sale | $1,270,000$348/sqft |
Source: | ||
| 9/25/2024 | Listing removed | $1,270,000$348/sqft |
Source: | ||
| 9/11/2024 | Price change | $1,270,000-1.6%$348/sqft |
Source: | ||
| 5/3/2024 | Listed for sale | $1,290,000$354/sqft |
Source: | ||
Public tax history
Public tax history
| Year | Property taxes | Tax assessment |
|---|---|---|
| 2024 | -- | $433,200 |
| 2023 | -- | $433,200 |
| 2022 | -- | $433,200 |
Find assessor info on the county website
BuyAbility℠ payment
Estimated monthly payment
Boost your down payment with 6% savings match
Earn up to a 6% match & get a competitive APY with a *. Zillow has partnered with to help get you home faster.
Learn more*Terms apply. Match provided by Foyer. Account offered by Pacific West Bank, Member FDIC.Climate risks
Neighborhood: 12033
Nearby schools
GreatSchools rating
- 7/10Castleton Elementary SchoolGrades: K-6Distance: 0.9 mi
- 6/10Maple Hill High SchoolGrades: 7-12Distance: 2 mi
- Loading
- Loading
