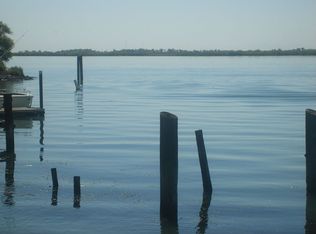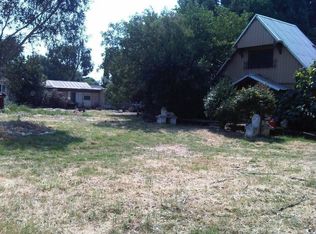Sold for $725,000 on 10/01/25
$725,000
797 W Brannan Island Road, Isleton, CA 95641
3beds
1,680sqft
Single Family Residence
Built in 1990
0.68 Acres Lot
$-- Zestimate®
$432/sqft
$3,070 Estimated rent
Home value
Not available
Estimated sales range
Not available
$3,070/mo
Zestimate® history
Loading...
Owner options
Explore your selling options
What's special
Experience the breathtaking view of the San Joaquin River and Mt. Diablo from this stunning property in the Delta Loop Recreation Area. With fast water river access from the dock, two+ dock slips, and room for more, this home offers the perfect blend of serenity and adventure. Boasting three stories, including a spacious garage with tall ceilings.The home had a recent refresh, with fresh interior paint, new plank floors throughout, new kitchen complete with new cabinets, quartz counter tops & new appliances. The home is the perfect vacation retreat or a permanent residence. 1680 SF 3 Bed/2 Bath Main Living space is on the top floor. The 1680 SF Middle Floor is a great extra space/Storage Room & the 1680 SF garage is on the lower floor. The main home is a manufactured home. Multiple Heat/Air Units for the different floors. Home is on a Well & Septic, Propane Gas (delivered) & PGE Electric. The top floor is a manurfactured home with metal roof improvement, the rest of the home is stick/steele w/ a piling foundation. The property is located in Flood Zone AE/100 yr Flood zone.
Zillow last checked: 8 hours ago
Listing updated: October 03, 2025 at 05:00am
Listed by:
Stacia Olson DRE #01359656 707-374-2262,
Waldie & Associates Real Estat 707-374-2262
Bought with:
Stacia Olson, DRE #01359656
Waldie & Associates Real Estat
Source: BAREIS,MLS#: 224056513 Originating MLS: Northern Solano
Originating MLS: Northern Solano
Facts & features
Interior
Bedrooms & bathrooms
- Bedrooms: 3
- Bathrooms: 2
- Full bathrooms: 2
Primary bedroom
- Features: Walk-In Closet(s)
Bedroom
- Level: Main
Primary bathroom
- Features: Quartz, Tub, Low-Flow Toilet(s), Double Vanity, Shower Stall(s)
Bathroom
- Features: Shower Stall(s)
Dining room
- Level: Main
Kitchen
- Features: Kitchen Island, Quartz Counter, Pantry Cabinet, Space in Kitchen
- Level: Main
Living room
- Features: View, Great Room, Cathedral/Vaulted
- Level: Main
Heating
- Central
Cooling
- See Remarks, Central Air
Appliances
- Included: Microwave, Disposal, Dishwasher, Free-Standing Gas Range, Washer, Dryer
- Laundry: Inside Area
Features
- Flooring: Vinyl, Simulated Wood
- Windows: Dual Pane Full
- Has basement: No
- Has fireplace: No
Interior area
- Total structure area: 1,680
- Total interior livable area: 1,680 sqft
Property
Parking
- Total spaces: 2
- Parking features: Workshop in Garage, Garage Faces Rear, Garage Door Opener, Deck, Boat Storage, Boat, Attached, Alley Access, Unpaved, Paved
- Attached garage spaces: 2
- Has uncovered spaces: Yes
Accessibility
- Accessibility features: Accessible Approach with Ramp
Features
- Levels: Three Or More
- Stories: 3
- Patio & porch: Deck, Covered
- Exterior features: Balcony, Dock
- Fencing: Back Yard,Gate
- Has view: Yes
- View description: River
- Has water view: Yes
- Water view: River
- Waterfront features: River Access, Navigable Water
Lot
- Size: 0.68 Acres
Details
- Additional structures: Shed(s)
- Parcel number: 1560130034
- Zoning: SPA
- Special conditions: Standard
Construction
Type & style
- Home type: SingleFamily
- Architectural style: See Remarks
- Property subtype: Single Family Residence
Materials
- See Remarks, Wood, Metal Siding, Metal
- Foundation: Piling
- Roof: Metal
Condition
- Year built: 1990
Utilities & green energy
- Electric: 220 Volts in Laundry, 220 Volts in Kitchen, 220 Volts
- Gas: Propane Tank Leased
- Sewer: Septic Tank, Septic Connected
- Water: Well
- Utilities for property: Internet Available, Electricity Connected, Propane Tank Leased
Community & neighborhood
Security
- Security features: Smoke Detector(s), Carbon Monoxide Detector(s)
Location
- Region: Isleton
HOA & financial
HOA
- Has HOA: No
Price history
| Date | Event | Price |
|---|---|---|
| 11/11/2025 | Listing removed | $3,200$2/sqft |
Source: Zillow Rentals Report a problem | ||
| 10/21/2025 | Listed for rent | $3,200$2/sqft |
Source: Zillow Rentals Report a problem | ||
| 10/1/2025 | Sold | $725,000-5.2%$432/sqft |
Source: | ||
| 9/16/2025 | Pending sale | $765,000$455/sqft |
Source: | ||
| 9/1/2025 | Contingent | $765,000$455/sqft |
Source: | ||
Public tax history
| Year | Property taxes | Tax assessment |
|---|---|---|
| 2025 | -- | $516,773 +2% |
| 2024 | $5,834 +0.9% | $506,641 +2% |
| 2023 | $5,783 +1.7% | $496,708 +2% |
Find assessor info on the county website
Neighborhood: 95641
Nearby schools
GreatSchools rating
- 8/10Isleton Elementary SchoolGrades: K-6Distance: 3.9 mi
- 2/10Riverview Middle SchoolGrades: 7-8Distance: 6.2 mi
- 3/10Rio Vista High SchoolGrades: 9-12Distance: 6.5 mi
Schools provided by the listing agent
- District: River Delta Unified
Source: BAREIS. This data may not be complete. We recommend contacting the local school district to confirm school assignments for this home.

Get pre-qualified for a loan
At Zillow Home Loans, we can pre-qualify you in as little as 5 minutes with no impact to your credit score.An equal housing lender. NMLS #10287.

