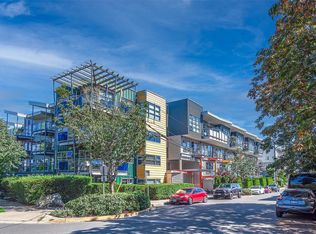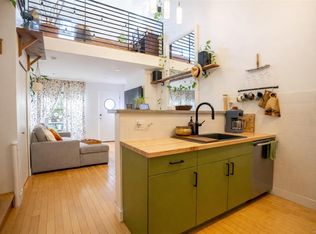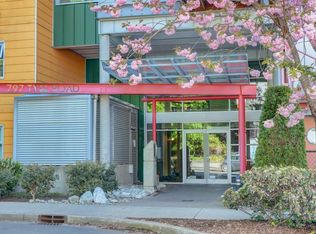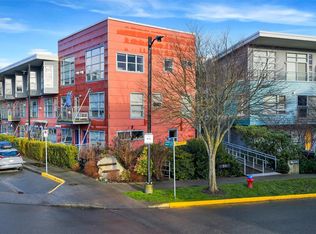Soaring ceilings, waterway vibes, and urban charm—welcome to your top-floor retreat at The Gateway. Located in the sought-after Railyards community along the Selkirk Waterway and Galloping Goose Trail, this 2 bedroom, 2-bath condo brings together nature and city life in all the right ways. Ideal for outdoor lovers—walk, cycle, or kayak just minutes from your front door. Inside, enjoy stylish upgrades like European Oak engineered hardwood, fresh tile floors, and sleek white quartz countertops/backsplash. Smart lighting, new stainless steel appliances, and a covered deck with courtyard garden and city views complete the package. The oversized primary bedroom includes a walk-in closet and full ensuite. The second bedroom offers flexibility for guests, a workspace, or hobbies. Bonus features: in-suite laundry, large pantry/storage, underground parking with bike rack, and a separate storage locker. Pet, family, and rental friendly. This one's got lifestyle written all over it!
This property is off market, which means it's not currently listed for sale or rent on Zillow. This may be different from what's available on other websites or public sources.



