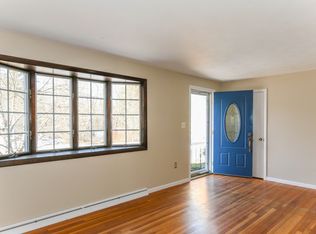Charming and immaculately maintained 7 room Cape with 3 Bedrooms, bright and roomy sun room overlooking 1+ acre private and wooded yard. Large finished basement with Family room that is perfect for entertaining. All the major components have been upgraded. All you need to do is call this place home!
This property is off market, which means it's not currently listed for sale or rent on Zillow. This may be different from what's available on other websites or public sources.
