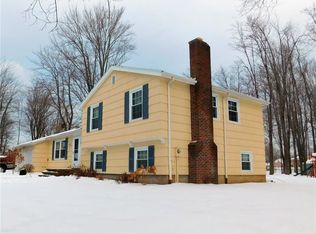Closed
$350,000
797 Tinker Tavern Rd, Webster, NY 14580
3beds
1,602sqft
Single Family Residence
Built in 1974
0.38 Acres Lot
$359,600 Zestimate®
$218/sqft
$2,470 Estimated rent
Home value
$359,600
$334,000 - $388,000
$2,470/mo
Zestimate® history
Loading...
Owner options
Explore your selling options
What's special
Welcome to 797 Tinker Tavern in Webster! Your Dream Family Home Awaits! This charming 3-bedroom, 1.5-bath house is the perfect place to start your family's journey. With high ceilings and a cozy wood-burning fireplace, this home offers a warm and inviting atmosphere. The spacious kitchen features beautiful quartz countertops and modern appliances, making meal prep a joy! Enjoy the sun-filled heated sunroom ideal for year-round relaxation. Gorgeous hardwood floors flow throughout! Plus, a brand new hot water heater (2024) and a double wide blacktop driveway ensure convenience. Don’t miss the opportunity to make unforgettable memories at 797 Tinker Tavern. Schedule your showing today and step into your dream home! *Path behind house leads to Willink Middle/Thomas High school. **Delayed negotiations 4/28 12 PM
Zillow last checked: 8 hours ago
Listing updated: May 31, 2025 at 07:04am
Listed by:
Andrew Hannan 585-256-9380,
Keller Williams Realty Greater Rochester
Bought with:
Robert J. Graham V, 10401339611
Tru Agent Real Estate
Source: NYSAMLSs,MLS#: R1600861 Originating MLS: Rochester
Originating MLS: Rochester
Facts & features
Interior
Bedrooms & bathrooms
- Bedrooms: 3
- Bathrooms: 2
- Full bathrooms: 1
- 1/2 bathrooms: 1
- Main level bathrooms: 1
Heating
- Gas, Baseboard, Forced Air
Cooling
- Central Air
Appliances
- Included: Appliances Negotiable, Dryer, Dishwasher, Gas Cooktop, Disposal, Gas Oven, Gas Range, Gas Water Heater, Microwave, Refrigerator, Washer, Humidifier
- Laundry: In Basement
Features
- Breakfast Bar, Separate/Formal Dining Room, Quartz Counters, Solid Surface Counters
- Flooring: Hardwood, Laminate, Varies
- Basement: Sump Pump
- Number of fireplaces: 1
Interior area
- Total structure area: 1,602
- Total interior livable area: 1,602 sqft
Property
Parking
- Total spaces: 2
- Parking features: Attached, Garage, Driveway, Garage Door Opener
- Attached garage spaces: 2
Features
- Levels: Two
- Stories: 2
- Patio & porch: Deck
- Exterior features: Blacktop Driveway, Deck
Lot
- Size: 0.38 Acres
- Features: Irregular Lot, Other, See Remarks
Details
- Parcel number: 2654890790600001023000
- Special conditions: Standard
Construction
Type & style
- Home type: SingleFamily
- Architectural style: Colonial,Two Story
- Property subtype: Single Family Residence
Materials
- Composite Siding
- Foundation: Block, Slab
Condition
- Resale
- Year built: 1974
Utilities & green energy
- Sewer: Connected
- Water: Connected, Public
- Utilities for property: Cable Available, High Speed Internet Available, Sewer Connected, Water Connected
Community & neighborhood
Location
- Region: Webster
- Subdivision: Town Manor Sec 02
Other
Other facts
- Listing terms: Cash,Conventional,FHA,VA Loan
Price history
| Date | Event | Price |
|---|---|---|
| 5/30/2025 | Sold | $350,000+17.1%$218/sqft |
Source: | ||
| 4/29/2025 | Pending sale | $299,000$187/sqft |
Source: | ||
| 4/22/2025 | Listed for sale | $299,000+99.5%$187/sqft |
Source: | ||
| 11/15/2006 | Sold | $149,900+33.2%$94/sqft |
Source: Public Record Report a problem | ||
| 12/1/1998 | Sold | $112,500$70/sqft |
Source: Public Record Report a problem | ||
Public tax history
| Year | Property taxes | Tax assessment |
|---|---|---|
| 2024 | -- | $130,500 |
| 2023 | -- | $130,500 |
| 2022 | -- | $130,500 |
Find assessor info on the county website
Neighborhood: 14580
Nearby schools
GreatSchools rating
- 5/10Klem Road South Elementary SchoolGrades: PK-5Distance: 0.6 mi
- 7/10Willink Middle SchoolGrades: 6-8Distance: 0.1 mi
- 8/10Thomas High SchoolGrades: 9-12Distance: 0.3 mi
Schools provided by the listing agent
- District: Webster
Source: NYSAMLSs. This data may not be complete. We recommend contacting the local school district to confirm school assignments for this home.
