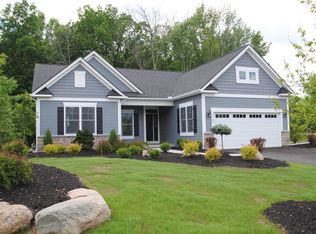Closed
$447,440
797 Shoemaker Rd, Webster, NY 14580
3beds
1,880sqft
Single Family Residence
Built in 2024
0.51 Acres Lot
$492,700 Zestimate®
$238/sqft
$3,671 Estimated rent
Home value
$492,700
$463,000 - $527,000
$3,671/mo
Zestimate® history
Loading...
Owner options
Explore your selling options
What's special
Welcome to VanAlstyne Park! Lot 2 is the last building lot available in this quaint Webster location, with Webster Schools. Let Crosstown Custom Homes build your new home exact to your specifications. This 6 lot subdivision is in a quiet part of Webster but only minutes from shopping, expressways and dining. We look forward to working with you to custom design your new home in VanAlstyne Park. Plans shown may have features that are optional and extra.
Zillow last checked: 8 hours ago
Listing updated: June 12, 2024 at 05:10am
Listed by:
James R. White 585-733-2309,
Empire Realty Group
Bought with:
G. Harlan Furbush, 30FU0781540
Keller Williams Realty Greater Rochester
Source: NYSAMLSs,MLS#: R1461953 Originating MLS: Rochester
Originating MLS: Rochester
Facts & features
Interior
Bedrooms & bathrooms
- Bedrooms: 3
- Bathrooms: 4
- Full bathrooms: 3
- 1/2 bathrooms: 1
- Main level bathrooms: 2
Heating
- Gas, Forced Air
Cooling
- Central Air
Appliances
- Included: Dishwasher, Disposal, Gas Water Heater, Microwave
- Laundry: Main Level
Features
- Breakfast Bar, Den, Great Room, Kitchen Island, Pantry, Sliding Glass Door(s), Walk-In Pantry, Bedroom on Main Level, Bath in Primary Bedroom, Main Level Primary, Primary Suite
- Flooring: Carpet, Ceramic Tile, Hardwood, Varies
- Doors: Sliding Doors
- Basement: Full
- Number of fireplaces: 1
Interior area
- Total structure area: 1,880
- Total interior livable area: 1,880 sqft
Property
Parking
- Total spaces: 2
- Parking features: Attached, Garage, Driveway
- Attached garage spaces: 2
Accessibility
- Accessibility features: Accessible Doors
Features
- Levels: One
- Stories: 1
- Exterior features: Blacktop Driveway
Lot
- Size: 0.51 Acres
- Dimensions: 90 x 248
- Features: Rectangular, Rectangular Lot, Residential Lot
Details
- Parcel number: 064.01225.21
- Special conditions: Standard
Construction
Type & style
- Home type: SingleFamily
- Architectural style: Two Story
- Property subtype: Single Family Residence
Materials
- Block, Concrete, Stone, Vinyl Siding
- Foundation: Block
- Roof: Asphalt
Condition
- To Be Built
- New construction: Yes
- Year built: 2024
Details
- Builder model: Crosstown Custom Home
Utilities & green energy
- Sewer: Connected
- Water: Connected, Public
- Utilities for property: Cable Available, High Speed Internet Available, Sewer Connected, Water Connected
Community & neighborhood
Location
- Region: Webster
- Subdivision: Vanalstyne Park
Other
Other facts
- Listing terms: Cash,Conventional
Price history
| Date | Event | Price |
|---|---|---|
| 6/7/2024 | Sold | $447,440$238/sqft |
Source: | ||
| 8/22/2023 | Pending sale | $447,440$238/sqft |
Source: | ||
| 8/22/2023 | Price change | $447,440+11.9%$238/sqft |
Source: | ||
| 3/29/2023 | Listed for sale | $399,900-7%$213/sqft |
Source: | ||
| 3/27/2023 | Listing removed | -- |
Source: | ||
Public tax history
| Year | Property taxes | Tax assessment |
|---|---|---|
| 2024 | -- | $152,301 +402.6% |
| 2023 | -- | $30,300 |
| 2022 | -- | $30,300 |
Find assessor info on the county website
Neighborhood: 14580
Nearby schools
GreatSchools rating
- 6/10Klem Road North Elementary SchoolGrades: PK-5Distance: 1.2 mi
- 7/10Willink Middle SchoolGrades: 6-8Distance: 1.3 mi
- 8/10Thomas High SchoolGrades: 9-12Distance: 1.1 mi
Schools provided by the listing agent
- District: Webster
Source: NYSAMLSs. This data may not be complete. We recommend contacting the local school district to confirm school assignments for this home.
