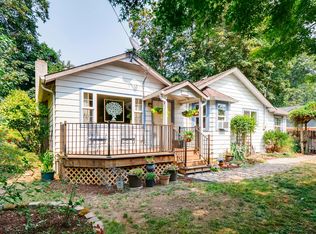This is your get away from it all home yet close to everything! It's a one-owner contemporary custom designed home with multiple deck, incredible views of the fast moving Tualatin river and the private .9 acre grounds with trees and perennials. Massive windows to take in the view year around, 2 fireplaces that are gas and wood combos. Or-retire to master bath with jet tub or steam shower! This is a rare find with total relaxed living
This property is off market, which means it's not currently listed for sale or rent on Zillow. This may be different from what's available on other websites or public sources.
