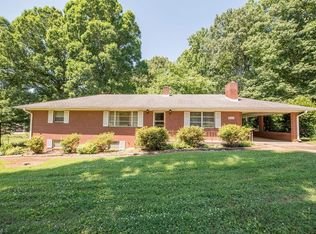Sold for $148,500 on 03/25/25
$148,500
797 Pine Ridge Rd, Lexington, NC 27295
3beds
1,531sqft
Manufactured Home, Residential
Built in 1986
1.81 Acres Lot
$153,100 Zestimate®
$--/sqft
$1,430 Estimated rent
Home value
$153,100
$130,000 - $181,000
$1,430/mo
Zestimate® history
Loading...
Owner options
Explore your selling options
What's special
Online auction. Please note list price is not sellers asking price but current tax value. 797 Pine Ridge Rd offers a peaceful and spacious living environment with 3 bedrooms, 2 bathrooms, and an approximate 1,531 sq. ft. floor plan with a large metal outbuilding. The 1.81-acre lot provides abundant outdoor space, ideal for gardening or recreation. Built in 1986, this home combines rustic charm with functionality. Located in the countryside of Lexington, NC, it offers proximity to schools and amenities while maintaining a quiet, rural atmosphere ***Being sold as Judicial Sale with upset bid period and confirmation.*** **Note: A 10% Buyer's Premium applies. Please read all auction terms and conditions.
Zillow last checked: 8 hours ago
Listing updated: March 26, 2025 at 07:15am
Listed by:
T. Kyle Swicegood 336-909-2584,
The Swicegood Group, Inc.
Bought with:
T. Kyle Swicegood, 195929
The Swicegood Group, Inc.
Source: Triad MLS,MLS#: 1158033 Originating MLS: Winston-Salem
Originating MLS: Winston-Salem
Facts & features
Interior
Bedrooms & bathrooms
- Bedrooms: 3
- Bathrooms: 2
- Full bathrooms: 2
- Main level bathrooms: 2
Primary bedroom
- Level: Main
- Dimensions: 13.17 x 12.83
Bedroom 2
- Level: Main
- Dimensions: 13.25 x 16.5
Bedroom 3
- Level: Main
- Dimensions: 9.08 x 12.83
Dining room
- Level: Main
- Dimensions: 13.25 x 9
Kitchen
- Level: Main
- Dimensions: 23.42 x 9.33
Laundry
- Level: Main
- Dimensions: 5 x 6.17
Living room
- Level: Main
- Dimensions: 26.67 x 15.75
Heating
- Heat Pump, Electric
Cooling
- Central Air
Appliances
- Included: Electric Water Heater
Features
- Basement: Crawl Space
- Number of fireplaces: 1
- Fireplace features: Living Room
Interior area
- Total structure area: 1,531
- Total interior livable area: 1,531 sqft
- Finished area above ground: 1,531
Property
Parking
- Total spaces: 4
- Parking features: Garage, Detached
- Garage spaces: 4
Features
- Levels: One
- Stories: 1
- Patio & porch: Porch
- Pool features: None
Lot
- Size: 1.81 Acres
- Dimensions: 1.81
Details
- Additional structures: Storage
- Parcel number: 1132000000057A
- Zoning: RA3
Construction
Type & style
- Home type: MobileManufactured
- Property subtype: Manufactured Home, Residential
Materials
- Vinyl Siding
Condition
- Year built: 1986
Utilities & green energy
- Sewer: Septic Tank
- Water: Well
Community & neighborhood
Location
- Region: Lexington
Other
Other facts
- Listing agreement: Exclusive Right To Sell
- Listing terms: Cash,Conventional
Price history
| Date | Event | Price |
|---|---|---|
| 3/25/2025 | Sold | $148,500+2.8% |
Source: | ||
| 12/29/2024 | Pending sale | $144,510 |
Source: | ||
| 10/4/2024 | Listed for sale | $144,510 |
Source: | ||
Public tax history
| Year | Property taxes | Tax assessment |
|---|---|---|
| 2025 | $791 +40.8% | $144,260 -0.2% |
| 2024 | $562 | $144,510 |
| 2023 | $562 | $144,510 |
Find assessor info on the county website
Neighborhood: 27295
Nearby schools
GreatSchools rating
- 3/10Welcome ElementaryGrades: PK-5Distance: 2.8 mi
- 9/10North Davidson MiddleGrades: 6-8Distance: 4.6 mi
- 6/10North Davidson HighGrades: 9-12Distance: 4.4 mi
Get a cash offer in 3 minutes
Find out how much your home could sell for in as little as 3 minutes with a no-obligation cash offer.
Estimated market value
$153,100
Get a cash offer in 3 minutes
Find out how much your home could sell for in as little as 3 minutes with a no-obligation cash offer.
Estimated market value
$153,100
