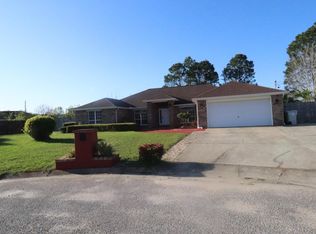Located in the heart of Mary Esther, just minutes from Hurlburt Field and Navarre's pristine white sand beaches, this beautiful 3-bedroom, 2-bathroom home is a must-see. Featuring an attached 2-car garage and driveway parking. Step inside to discover a thoughtfully designed split-bedroom floor plan that maximizes both space and privacy. The inviting entrance leads to an open living room, seamlessly transitioning to the light-filled dining area. The fully equipped kitchen is a culinary haven, boasting ample cabinet and counter space, along with a breakfast bar overlooking the eat-in kitchen and expansive living room adorned with a trey ceiling. The roomy primary suite is a dream retreat, featuring a dual vanity. Two additional generously sized bedrooms, another full bathroom, and a well-appointed laundry room with washer/dryer hookups complete the interior layout of this delightful home. Outside you'll be greeted by a covered patio, a shed as-is and full privacy fence providing a safe and private space for outdoor activities. Don't miss the chance to call this beautiful property home a perfect blend of comfort, style, and coastal living awaits you!
HOA Rules & Regulations Apply.
Small dogs (under 20lbs or less) are accepted with a $300 per pet non-refundable pet fee (Subject to Owner Approval)
No smoking is permitted
House for rent
$2,200/mo
797 Pearl Sand Dr, Mary Esther, FL 32569
3beds
1,347sqft
Price is base rent and doesn't include required fees.
Single family residence
Available now
Small dogs OK
Central air, ceiling fan
Hookups laundry
Attached garage parking
-- Heating
What's special
Privacy fenceGenerously sized bedroomsBreakfast barWell-appointed laundry roomSplit-bedroom floor planFully equipped kitchenLight-filled dining area
- 1 day
- on Zillow |
- -- |
- -- |
Travel times
Facts & features
Interior
Bedrooms & bathrooms
- Bedrooms: 3
- Bathrooms: 2
- Full bathrooms: 2
Cooling
- Central Air, Ceiling Fan
Appliances
- Included: Dishwasher, Microwave, Oven, Refrigerator, WD Hookup
- Laundry: Hookups
Features
- Ceiling Fan(s), WD Hookup
Interior area
- Total interior livable area: 1,347 sqft
Property
Parking
- Parking features: Attached
- Has attached garage: Yes
- Details: Contact manager
Features
- Patio & porch: Patio
- Exterior features: 3 Bedrooms 2 Bathrooms, Breakfast bar, Driveway parking, Flooring:LVP, Fully Fenced Backyard, HOA Rules & Regulations Apply, HVAC:Central Electric, Lawn, Neighborhood Sidewalks, No smoking is permitted, Primary Suite: Dual vanity, Primary Suite: Shower/tub combo, Renovated, Shed (AS-IS), Small dogs (under 20lbs or less) are accepted with a $300 per pet non-refundable pet fee (Subject to Owner Approval), Split Bedroom Floor-plan, Stainless Appliances, Trayed Ceiling
Details
- Parcel number: 212S253309000D0170
Construction
Type & style
- Home type: SingleFamily
- Property subtype: Single Family Residence
Community & HOA
Location
- Region: Mary Esther
Financial & listing details
- Lease term: Contact For Details
Price history
| Date | Event | Price |
|---|---|---|
| 5/20/2025 | Listed for rent | $2,200+4.8%$2/sqft |
Source: Zillow Rentals | ||
| 3/12/2025 | Sold | $324,900$241/sqft |
Source: | ||
| 2/20/2025 | Pending sale | $324,900$241/sqft |
Source: | ||
| 2/20/2025 | Listing removed | $2,100$2/sqft |
Source: Zillow Rentals | ||
| 2/14/2025 | Listed for rent | $2,100-4.5%$2/sqft |
Source: Zillow Rentals | ||
![[object Object]](https://photos.zillowstatic.com/fp/f82e0f4aee0e6db52984c957b6ce3301-p_i.jpg)
