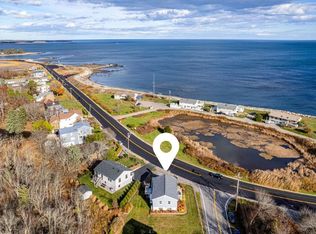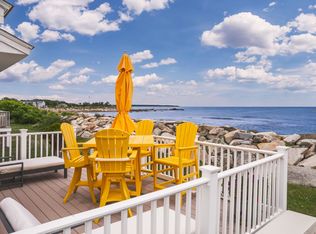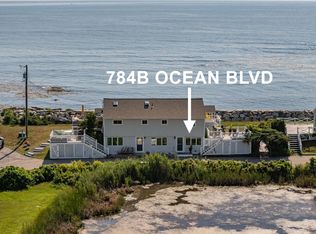Closed
Listed by:
Brett Mulvey,
Tate & Foss Sotheby's International Rlty 603-964-8028
Bought with: Keller Williams Realty-Metropolitan
$1,550,000
797 Ocean Boulevard, Rye, NH 03870
3beds
1,876sqft
Ranch
Built in 1972
7,841 Square Feet Lot
$1,549,300 Zestimate®
$826/sqft
$3,510 Estimated rent
Home value
$1,549,300
$1.44M - $1.67M
$3,510/mo
Zestimate® history
Loading...
Owner options
Explore your selling options
What's special
$50k Price Improvement on this spectacular Coastal home. Call today or tour during open houses Friday, June 27 10:30-noon or Sunday, June 29 noon-1:30. Ideally located between Odiorne Point State Park and Wallis Sands Beach this home was completely transformed in 2021. Custom designed by the architecture team at Craft Modern to deliver dramatic views inside and outside of the home. With so many areas to enjoy a meal, conversation, quiet moment, or catch up on work, this home exudes a sense of calming energy. Whether a winter squall, springtime shower, summer sunrise, or autumnal color change, the views of the Atlantic, Isles of Shoals, and Conservation land behind the property are never ending and ever changing. Modern touches, hints of Coastal New England, and pops of natural wood make this home a uniquely elevated opportunity. Vaulted ceilings in the open concept kitchen, dining and living area create a feeling of abundance. The imported Danish kitchen features custom cabinets, soapstone counters and an oversized island excellent for preparing the next course or enjoying a casual dinner. Waking up or relaxing in the Oceanside primary bedroom affords a rare level of peace and tranquility. Downstairs offers generous flex space well-suited as a guest room, bonus living room, gym or office. An oversized foyer with a full bathroom finishes the space and is perfect for cleaning up after a long beach day. The expertly curated furniture and furnishings are included with the sale.
Zillow last checked: 8 hours ago
Listing updated: August 08, 2025 at 10:59am
Listed by:
Brett Mulvey,
Tate & Foss Sotheby's International Rlty 603-964-8028
Bought with:
Kelly Erwin
Keller Williams Realty-Metropolitan
Source: PrimeMLS,MLS#: 5041826
Facts & features
Interior
Bedrooms & bathrooms
- Bedrooms: 3
- Bathrooms: 3
- Full bathrooms: 2
- 3/4 bathrooms: 1
Heating
- Forced Air
Cooling
- Central Air
Appliances
- Included: Dryer, Microwave, Gas Range, Refrigerator, Washer
Features
- Flooring: Hardwood, Tile
- Basement: Partially Finished,Interior Stairs,Walkout,Walk-Out Access
Interior area
- Total structure area: 2,200
- Total interior livable area: 1,876 sqft
- Finished area above ground: 1,120
- Finished area below ground: 756
Property
Parking
- Total spaces: 1
- Parking features: Paved
- Garage spaces: 1
Features
- Levels: Two
- Stories: 2
- Patio & porch: Porch
- Exterior features: Deck
- Has view: Yes
- View description: Water
- Has water view: Yes
- Water view: Water
- Body of water: Atlantic Ocean
- Frontage length: Road frontage: 60
Lot
- Size: 7,841 sqft
- Features: Landscaped, Open Lot, Views, Abuts Conservation, Near Paths
Details
- Parcel number: RYEEM231B008
- Zoning description: GRE
Construction
Type & style
- Home type: SingleFamily
- Architectural style: Raised Ranch
- Property subtype: Ranch
Materials
- Timber Frame
- Foundation: Poured Concrete
- Roof: Asphalt Shingle
Condition
- New construction: No
- Year built: 1972
Utilities & green energy
- Electric: 100 Amp Service
- Sewer: Private Sewer
- Utilities for property: Cable
Community & neighborhood
Location
- Region: Rye
Price history
| Date | Event | Price |
|---|---|---|
| 8/7/2025 | Sold | $1,550,000-4.6%$826/sqft |
Source: | ||
| 6/25/2025 | Price change | $1,625,000-3%$866/sqft |
Source: | ||
| 5/19/2025 | Listed for sale | $1,675,000+24.2%$893/sqft |
Source: | ||
| 6/3/2022 | Sold | $1,349,000-3.3%$719/sqft |
Source: | ||
| 4/19/2022 | Listed for sale | $1,395,000+8.1%$744/sqft |
Source: | ||
Public tax history
| Year | Property taxes | Tax assessment |
|---|---|---|
| 2024 | $9,183 +7.8% | $1,060,400 |
| 2023 | $8,515 +15% | $1,060,400 |
| 2022 | $7,402 -6.8% | $1,060,400 +36.5% |
Find assessor info on the county website
Neighborhood: 03870
Nearby schools
GreatSchools rating
- 8/10Rye Elementary SchoolGrades: PK-4Distance: 1.9 mi
- 8/10Rye Junior High SchoolGrades: 5-8Distance: 2.9 mi
Schools provided by the listing agent
- Elementary: Rye Elementary School
- Middle: Rye Junior High School
- District: Greenland Sch District SAU #50
Source: PrimeMLS. This data may not be complete. We recommend contacting the local school district to confirm school assignments for this home.
Get a cash offer in 3 minutes
Find out how much your home could sell for in as little as 3 minutes with a no-obligation cash offer.
Estimated market value$1,549,300
Get a cash offer in 3 minutes
Find out how much your home could sell for in as little as 3 minutes with a no-obligation cash offer.
Estimated market value
$1,549,300


