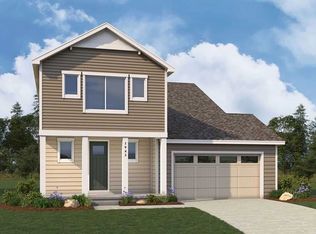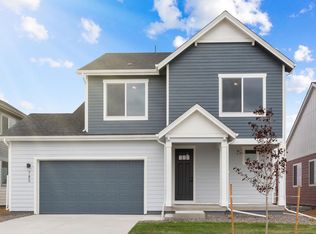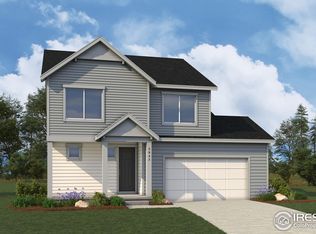Sold for $499,150 on 08/25/25
$499,150
797 Muturu Road, Johnstown, CO 80534
3beds
3,484sqft
Single Family Residence
Built in 2023
6,050 Square Feet Lot
$500,700 Zestimate®
$143/sqft
$2,589 Estimated rent
Home value
$500,700
$476,000 - $526,000
$2,589/mo
Zestimate® history
Loading...
Owner options
Explore your selling options
What's special
*** PRICE INCLUDES BUYER INCENTIVES *** **Basement ** Discover the possibilities of 797 Muturu Road, featuring the captivating Ascent Ranch floorplan nestled on a corner homesite. This welcoming 3-bedroom, 2-bathroom ranch home boasts an unfinished basement, the choice of a spacious 2.5-car garage, and a delightful covered back patio complete with an extended sliding glass door. The interior is adorned with Savoy White Cabinets, adding to the allure of this open and airy design.
Zillow last checked: 8 hours ago
Listing updated: August 26, 2025 at 10:55am
Listed by:
Team Front Range 720-201-7630 kristen-mw@hotmail.com,
Keller Williams DTC
Bought with:
Dae Jung Trejo, 100085329
Keller Williams Realty Urban Elite
Source: REcolorado,MLS#: 3677901
Facts & features
Interior
Bedrooms & bathrooms
- Bedrooms: 3
- Bathrooms: 2
- Full bathrooms: 1
- 3/4 bathrooms: 1
- Main level bathrooms: 2
- Main level bedrooms: 3
Primary bedroom
- Level: Main
- Area: 180 Square Feet
- Dimensions: 15 x 12
Bedroom
- Level: Main
- Area: 120 Square Feet
- Dimensions: 10 x 12
Bedroom
- Level: Main
- Area: 132 Square Feet
- Dimensions: 11 x 12
Primary bathroom
- Level: Main
Bathroom
- Level: Main
Dining room
- Level: Main
- Area: 150 Square Feet
- Dimensions: 10 x 15
Great room
- Level: Main
- Area: 260 Square Feet
- Dimensions: 20 x 13
Kitchen
- Level: Main
- Area: 210 Square Feet
- Dimensions: 14 x 15
Laundry
- Level: Main
Heating
- Forced Air
Cooling
- Central Air
Appliances
- Included: Dishwasher, Disposal, Microwave, Oven, Tankless Water Heater
Features
- Basement: Sump Pump,Unfinished
Interior area
- Total structure area: 3,484
- Total interior livable area: 3,484 sqft
- Finished area above ground: 1,742
- Finished area below ground: 0
Property
Parking
- Total spaces: 2
- Parking features: Garage - Attached
- Attached garage spaces: 2
Features
- Levels: One
- Stories: 1
- Fencing: Partial
Lot
- Size: 6,050 sqft
Details
- Parcel number: 105907401001
- Special conditions: Standard
Construction
Type & style
- Home type: SingleFamily
- Property subtype: Single Family Residence
Materials
- Wood Siding
- Roof: Composition
Condition
- New Construction
- New construction: Yes
- Year built: 2023
Details
- Builder model: Ascent
- Builder name: Brightland Homes
Utilities & green energy
- Sewer: Public Sewer
Community & neighborhood
Security
- Security features: Carbon Monoxide Detector(s), Smoke Detector(s)
Location
- Region: Johnstown
- Subdivision: Granary
Other
Other facts
- Listing terms: 1031 Exchange,Cash,Conventional,FHA,USDA Loan,VA Loan
- Ownership: Builder
Price history
| Date | Event | Price |
|---|---|---|
| 8/25/2025 | Sold | $499,150+4%$143/sqft |
Source: | ||
| 7/22/2025 | Pending sale | $480,000$138/sqft |
Source: | ||
| 7/15/2025 | Price change | $480,000-16.6%$138/sqft |
Source: | ||
| 5/6/2025 | Price change | $575,279-0.7%$165/sqft |
Source: | ||
| 4/14/2025 | Price change | $579,279-3.8%$166/sqft |
Source: | ||
Public tax history
Tax history is unavailable.
Neighborhood: 80534
Nearby schools
GreatSchools rating
- 5/10Pioneer Ridge Elementary SchoolGrades: K-5Distance: 1.9 mi
- 6/10Milliken Middle SchoolGrades: 6-8Distance: 3.5 mi
- 5/10Roosevelt High SchoolGrades: 9-12Distance: 1.1 mi
Schools provided by the listing agent
- Elementary: Pioneer Ridge
- Middle: Milliken
- High: Roosevelt
- District: Johnstown-Milliken RE-5J
Source: REcolorado. This data may not be complete. We recommend contacting the local school district to confirm school assignments for this home.
Get a cash offer in 3 minutes
Find out how much your home could sell for in as little as 3 minutes with a no-obligation cash offer.
Estimated market value
$500,700
Get a cash offer in 3 minutes
Find out how much your home could sell for in as little as 3 minutes with a no-obligation cash offer.
Estimated market value
$500,700


