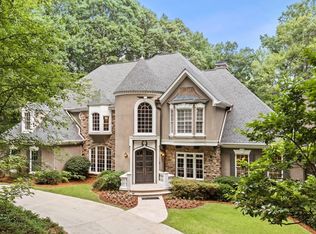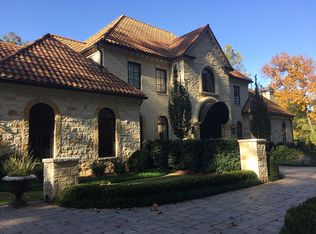Closed
$1,500,000
797 Mount Paran Rd NW, Atlanta, GA 30327
4beds
7,066sqft
Single Family Residence, Residential
Built in 1990
1.13 Acres Lot
$2,201,500 Zestimate®
$212/sqft
$-- Estimated rent
Home value
$2,201,500
$1.83M - $2.69M
Not available
Zestimate® history
Loading...
Owner options
Explore your selling options
What's special
HUGE price reduction to $1.697,000...this home is a quiet refuge, tucked behind a wooded knoll, surrounded by green, a prime Buckhead location...it is her Magical House with its light-filled windows of blue sky and forest...amble through the French doors to the private deck...the large kitchen/family room with stainless steel appliances, granite counters and stone fireplace are adjacent to a 3 car garage...the owner's suite features a fireplace and two large closets. Second floor has a comfortable 3/2...the expansive terrace level must not be missed, ringed by windows with adjoining bedroom/bath + an exercise room + workshop, expandable to a 2-3 car garage...The schools for this Sandy Springs home are unique and pleasing...Heards Ferry, Ridgeview Charter, Riverwood International Charter...also note short drive times to area private schools and you will have confirmed beauty of this location. Come see how to make this home your own.
Zillow last checked: 8 hours ago
Listing updated: July 05, 2023 at 01:49pm
Listing Provided by:
COTTEN ALSTON,
Harry Norman Realtors
Bought with:
Shonna Hagin, 181911
Your Home Sold Guaranteed Realty Heritage Oaks
Source: FMLS GA,MLS#: 7195757
Facts & features
Interior
Bedrooms & bathrooms
- Bedrooms: 4
- Bathrooms: 6
- Full bathrooms: 4
- 1/2 bathrooms: 2
- Main level bathrooms: 1
- Main level bedrooms: 1
Primary bedroom
- Features: Master on Main, Oversized Master
- Level: Master on Main, Oversized Master
Bedroom
- Features: Master on Main, Oversized Master
Primary bathroom
- Features: Double Vanity, Separate His/Hers, Separate Tub/Shower, Whirlpool Tub
Dining room
- Features: Seats 12+, Separate Dining Room
Kitchen
- Features: Breakfast Bar, Cabinets White, Eat-in Kitchen, Kitchen Island, Stone Counters
Heating
- Central, Electric, Forced Air
Cooling
- Ceiling Fan(s), Central Air, Humidity Control, Zoned
Appliances
- Included: Dishwasher, Disposal, Double Oven, Dryer, Gas Cooktop, Indoor Grill, Microwave, Refrigerator, Washer, Other
- Laundry: In Kitchen, Laundry Room, Main Level
Features
- Bookcases, Double Vanity, Entrance Foyer, Entrance Foyer 2 Story, High Ceilings, High Ceilings 10 ft Main, High Ceilings 10 ft Upper, High Speed Internet, His and Hers Closets, Walk-In Closet(s), Other
- Flooring: Carpet, Hardwood, Terrazzo
- Windows: Plantation Shutters
- Basement: Daylight,Driveway Access,Exterior Entry,Finished,Finished Bath,Full
- Attic: Permanent Stairs
- Number of fireplaces: 3
- Fireplace features: Living Room, Master Bedroom
- Common walls with other units/homes: No Common Walls
Interior area
- Total structure area: 7,066
- Total interior livable area: 7,066 sqft
- Finished area above ground: 4,961
- Finished area below ground: 2,105
Property
Parking
- Total spaces: 7
- Parking features: Attached, Covered, Drive Under Main Level, Driveway, Garage, Garage Door Opener, Garage Faces Side
- Attached garage spaces: 5
- Has uncovered spaces: Yes
Accessibility
- Accessibility features: None
Features
- Levels: Two
- Stories: 2
- Patio & porch: Covered, Deck, Patio
- Exterior features: Courtyard, Private Yard, Rain Gutters, Storage, No Dock
- Pool features: None
- Has spa: Yes
- Spa features: Bath, None
- Fencing: None
- Has view: Yes
- View description: Trees/Woods
- Waterfront features: None
- Body of water: None
Lot
- Size: 1.13 Acres
- Features: Front Yard, Landscaped, Sloped, Wooded
Details
- Additional structures: None
- Parcel number: 17 0162 LL1361
- Other equipment: Irrigation Equipment
- Horse amenities: None
Construction
Type & style
- Home type: SingleFamily
- Architectural style: European,Traditional
- Property subtype: Single Family Residence, Residential
Materials
- Fiber Cement, Stucco
- Foundation: Concrete Perimeter
- Roof: Shingle
Condition
- Resale
- New construction: No
- Year built: 1990
Details
- Builder name: STEVEN EDISON BUILDERS
Utilities & green energy
- Electric: 110 Volts
- Sewer: Public Sewer, Other
- Water: Public
- Utilities for property: Cable Available, Electricity Available, Natural Gas Available, Phone Available, Sewer Available, Underground Utilities
Green energy
- Energy efficient items: None
- Energy generation: None
Community & neighborhood
Security
- Security features: Open Access, Security Gate
Community
- Community features: Gated, Near Schools
Location
- Region: Atlanta
- Subdivision: Sandy Springs
HOA & financial
HOA
- Has HOA: No
Other
Other facts
- Listing terms: Cash,Conventional
- Ownership: Fee Simple
- Road surface type: Paved
Price history
| Date | Event | Price |
|---|---|---|
| 6/30/2023 | Sold | $1,500,000-11.6%$212/sqft |
Source: | ||
| 5/10/2023 | Pending sale | $1,697,000$240/sqft |
Source: | ||
| 4/20/2023 | Price change | $1,697,000-1%$240/sqft |
Source: | ||
| 4/18/2023 | Price change | $1,714,000-1.4%$243/sqft |
Source: | ||
| 3/29/2023 | Listed for sale | $1,739,000-7.5%$246/sqft |
Source: | ||
Public tax history
Tax history is unavailable.
Neighborhood: Northside Woods
Nearby schools
GreatSchools rating
- 8/10Heards Ferry Elementary SchoolGrades: PK-5Distance: 2.2 mi
- 7/10Ridgeview Charter SchoolGrades: 6-8Distance: 3.2 mi
- 8/10Riverwood International Charter SchoolGrades: 9-12Distance: 2.6 mi
Schools provided by the listing agent
- Elementary: Heards Ferry
- Middle: Ridgeview Charter
- High: Riverwood International Charter
Source: FMLS GA. This data may not be complete. We recommend contacting the local school district to confirm school assignments for this home.
Get a cash offer in 3 minutes
Find out how much your home could sell for in as little as 3 minutes with a no-obligation cash offer.
Estimated market value
$2,201,500
Get a cash offer in 3 minutes
Find out how much your home could sell for in as little as 3 minutes with a no-obligation cash offer.
Estimated market value
$2,201,500

