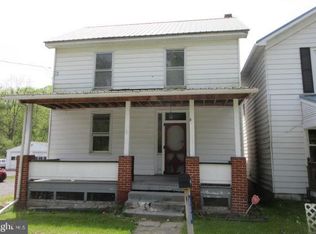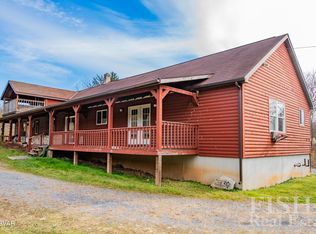This property could make a great flip or handyman special. This three bedroom home is in Lamar Township and sits on an acre of ground. Check out the possibilities and make an offer. The property is being sold in ''as-is'' condition. Interior contents sold with property. Please use caution when touring the property. Please wear a mask, there is some visible discoloration on walls. All measurements are approximate. Please verify for your own use.
This property is off market, which means it's not currently listed for sale or rent on Zillow. This may be different from what's available on other websites or public sources.

