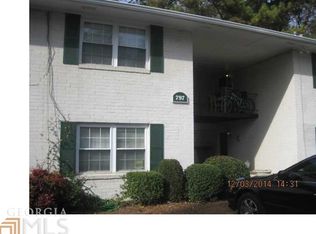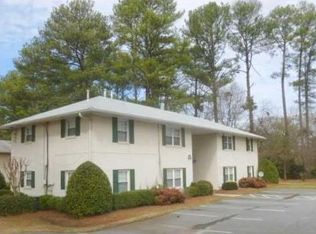Can you say affordable, intown living?! Fabulous, 2BR/1BA condo, convenient to downtown Decatur, all the wonderful shopping and activities off of Scott Blvd, and the highway. Hardwoods in the main lving area, new carpet in bedrooms, and new paint, throughout.
This property is off market, which means it's not currently listed for sale or rent on Zillow. This may be different from what's available on other websites or public sources.

