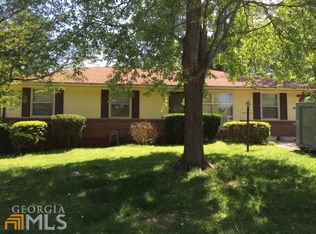FIRST-TIME HOME BUYERS: This home has been RECENTLY RENOVATED! NEW Kitchen Area - Cabinets, Countertop, Backsplash & Recessed Lighting, Stainless Steel Appliances, HVAC, Tiled Master Bath, and includes a master bedroom with its own large sitting area, a full-size bookcase, and a walk-in closet! ALL windows have been replaced since listing w/ double-pane. Conventional, FHA, VA, USDA - Accepting all offers. Located in a quiet neighborhood.
This property is off market, which means it's not currently listed for sale or rent on Zillow. This may be different from what's available on other websites or public sources.
