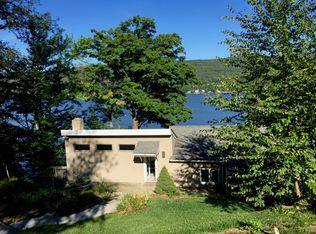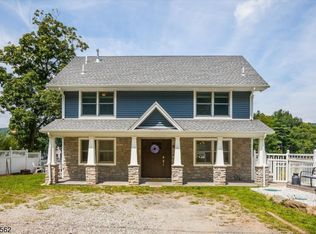WOW! AWESOME. CAN YOU SAY 'LAKEFRONT 2 FAMILY.' UNHEARD OF! BEAUTIFULLY REMODELED. PERFECT MOTHER/DAUGHTER. UPPER LAKEVIEW DECK, LOWER LAKEVIEW PORCH, 3 BR UP, 1 BR DOWN, 100' ON LAKE. 2 WOOD STOVESLAKEFRONT MOTHER/DAUGHTER OR 2 FAM.. MOVE RIGHT IN! UPPER LEVEL OFFER GORGEOUS EAT IN KITCHEN W/ GRANITE, CUSTOM TILE WORK & CABINETRY, PLUS NEW STACKABLE W/DRYER, LIVING RM W/HW FLOORS, FPLC W/ WOODSTOVE INSERT, HUGE SLIDERS TO NEW DECK W/AMAZING LAKE VIEWS, & NEWER BATH PLUS HALF BATH. THE LOWER LEVEL ALSO HAS NEWER CUSTOM KITCHEN, FAMILY ROOM W/ WOODSTOVE, LARGE BEDROOM, FULL BATH AND LAUNDRY (INCL W/DRYER!) PLUS A BEAUTIFUL ENCLOSED PORCH WITH TILE FLOOR & A WALL OF GLASS OVERLOOKING LAKE. THE GARAGE IS OVER-SIZED AND OFFERS SPACE FOR WORKSHOP. BOAT DOCK INCLUDED TOO! EASILY CONVERTED BACK TO SINGLE FAM
This property is off market, which means it's not currently listed for sale or rent on Zillow. This may be different from what's available on other websites or public sources.

