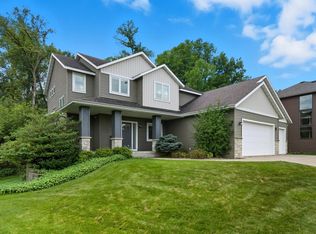Don't miss your opportunity to own this beautiful 4 BR, 4 BA modern walk-out ranch home nestled in the perfect SW location minutes from Mayo Clinic. Gorgeous custom cabinetry w solid surface countertops. The great room has tray ceilings with a stunning stone fireplace and entertainment center that walks out to a covered deck. The main floor also has a large master suite w a walk-in custom closet, jetted tub and a custom tiled shower. There is also a separate exercise room along with an office filled with custom cabinets. Modern touches throughout including frosted glass stair rails, black tile floors and custom maple woodwork. The basement includes a 2nd stone fireplace, 3 bedrooms, and 2 full bathrooms. Equally impressive is the outdoor space with a wooded backyard, concrete patio, fire pit and nice landscaping.
This property is off market, which means it's not currently listed for sale or rent on Zillow. This may be different from what's available on other websites or public sources.
