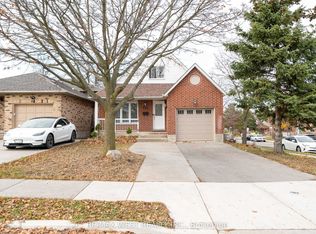Sold for $772,007 on 06/26/25
C$772,007
797 Acadia Dr, Hamilton, ON L8W 3V5
3beds
1,485sqft
Single Family Residence, Residential
Built in ----
3,767.36 Square Feet Lot
$-- Zestimate®
C$520/sqft
$-- Estimated rent
Home value
Not available
Estimated sales range
Not available
Not available
Loading...
Owner options
Explore your selling options
What's special
Immaculate 3 Bedrooms 1485 SF detached home on the mountain in popular Butler neighbourhood. Minutes to the Linc. Large principle rooms. Fabulous flow of living space. Eat-in kitchen, Large entertainment style living & dining room, plus separate family room overlooking kitchen. Great starter home with lots of natural light. Skylight on the second floor. 3 big family size bedrooms. An unblemished basement area awaits your imagination. Walk out to a huge back garden and privacy fencing. The owner has caringly maintained the property. New Front and back doors, most windows have been replaced. Stainless steel appliances (Fridge, Stove, B/I, D/W, Microwave. Full-size clothes washer & dryer. Ceiling fans. This is an amazing opportunity to own a super clean detached home that offers quick access to the Linc(Lincoln M. Alexander Parkway). Connection to 403/Q.E.W. Everything you need is here; shopping, restaurants, schools, parks, golf, medical services, and place of worship. Don't wait, act now!
Zillow last checked: 8 hours ago
Listing updated: August 20, 2025 at 12:18pm
Listed by:
Earl Mccallum, Salesperson,
ROYAL LEPAGE SIGNATURE REALTY
Source: ITSO,MLS®#: 40715898Originating MLS®#: Cornerstone Association of REALTORS®
Facts & features
Interior
Bedrooms & bathrooms
- Bedrooms: 3
- Bathrooms: 2
- Full bathrooms: 1
- 1/2 bathrooms: 1
- Main level bathrooms: 1
Other
- Level: Second
Bedroom
- Level: Second
Bedroom
- Level: Second
Bathroom
- Features: 2-Piece
- Level: Main
Bathroom
- Features: 4-Piece
- Level: Second
Dining room
- Level: Main
Family room
- Level: Main
Kitchen
- Level: Main
Living room
- Level: Main
Heating
- Forced Air, Natural Gas
Cooling
- Central Air
Appliances
- Included: Built-in Microwave, Dishwasher, Dryer, Microwave, Refrigerator, Stove, Washer
- Laundry: Lower Level
Features
- Windows: Window Coverings, Skylight(s)
- Basement: Full,Unfinished
- Has fireplace: Yes
- Fireplace features: Other
Interior area
- Total structure area: 1,485
- Total interior livable area: 1,485 sqft
- Finished area above ground: 1,485
Property
Parking
- Total spaces: 3
- Parking features: Attached Garage, Garage Door Opener, Private Drive Single Wide
- Attached garage spaces: 1
- Uncovered spaces: 2
Features
- Frontage type: South
- Frontage length: 33.73
Lot
- Size: 3,767 sqft
- Dimensions: 33.73 x 111.5
- Features: Urban, Rectangular, Other
Details
- Parcel number: 169200312
- Zoning: R-4
Construction
Type & style
- Home type: SingleFamily
- Architectural style: Two Story
- Property subtype: Single Family Residence, Residential
Materials
- Brick
- Foundation: Concrete Perimeter
- Roof: Asphalt Shing
Condition
- 31-50 Years
- New construction: No
Utilities & green energy
- Sewer: Sewer (Municipal)
- Water: Municipal
- Utilities for property: Electricity Connected
Community & neighborhood
Location
- Region: Hamilton
Price history
| Date | Event | Price |
|---|---|---|
| 6/26/2025 | Sold | C$772,007C$520/sqft |
Source: ITSO #40715898 | ||
Public tax history
Tax history is unavailable.
Neighborhood: Butler
Nearby schools
GreatSchools rating
No schools nearby
We couldn't find any schools near this home.
Schools provided by the listing agent
- Elementary: St. John Paul Ii Catholic Elementaryhelen Detwiler Elementary School
- High: New Nora Frances Henderson, St. Jean De Brebeuf
Source: ITSO. This data may not be complete. We recommend contacting the local school district to confirm school assignments for this home.
