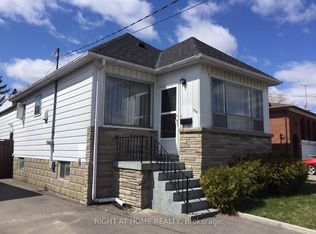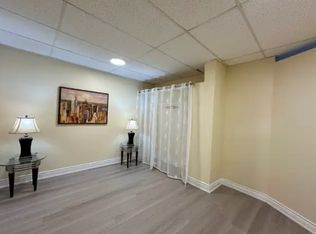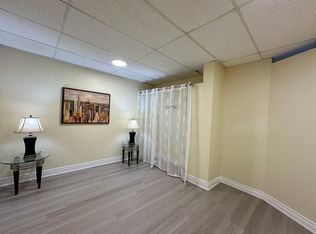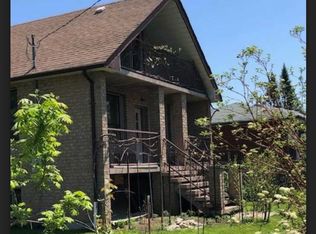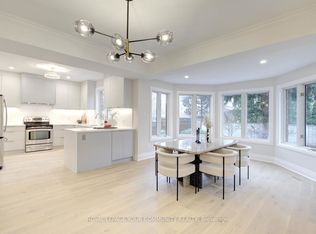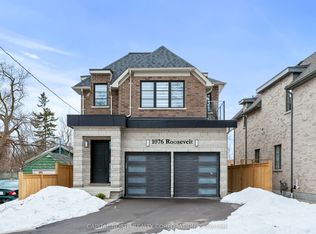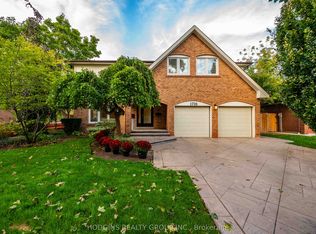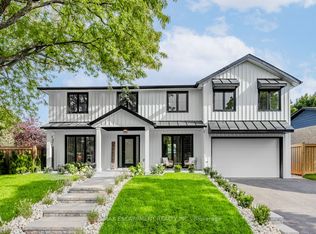This newly built custom home by a Tarion registered builder in Lakeview features a bright foyer with open stairs and a glass railing, a main floor office, and a built-in closet. The spacious great room includes a gas fireplace with built-in shelving, while the stylish kitchen is equipped with stainless steel appliances, a beverage fridge, and elegant quartz counter tops,providing a perfect setting for entertaining. The primary suite offers a custom walk-in closet and a luxurious five-piece ensuite with a soaker tub. Upstairs are three additional bedrooms,one with a three-piece ensuite, a laundry room, and custom-built closets. The finished lowerlevel includes a living room, a fifth bedroom, a kitchen (without appliances), and a private walk-up entrance, ideal for extended family or a nanny. The home features 10-foot ceilings on the main floor and 9-foot ceilings on the upper and lower levels.
For sale
C$2,000,000
797 1st St, Mississauga, ON L5E 1A3
5beds
5baths
Single Family Residence
Built in ----
5,286.48 Square Feet Lot
$-- Zestimate®
C$--/sqft
C$-- HOA
What's special
Main floor officeSpacious great roomStylish kitchenStainless steel appliancesBeverage fridgeElegant quartz countertopsAdditional bedrooms
- 55 days |
- 31 |
- 2 |
Zillow last checked: 8 hours ago
Listing updated: October 16, 2025 at 10:53am
Listed by:
EXECUTIVE HOMES REALTY INC.
Source: TRREB,MLS®#: W12466230 Originating MLS®#: Toronto Regional Real Estate Board
Originating MLS®#: Toronto Regional Real Estate Board
Facts & features
Interior
Bedrooms & bathrooms
- Bedrooms: 5
- Bathrooms: 5
Primary bedroom
- Level: Second
- Dimensions: 5.99 x 3.34
Bedroom 2
- Level: Second
- Dimensions: 2.87 x 4.22
Bedroom 3
- Level: Second
- Dimensions: 3.23 x 2.92
Bedroom 4
- Level: Second
- Dimensions: 2.67 x 2.92
Bedroom 5
- Level: Lower
- Dimensions: 4.45 x 3.94
Dining room
- Level: Main
- Dimensions: 5.66 x 1.88
Great room
- Level: Main
- Dimensions: 6.71 x 5.84
Kitchen
- Level: Lower
- Dimensions: 3.35 x 3.07
Kitchen
- Level: Main
- Dimensions: 5.66 x 3.96
Laundry
- Level: Second
- Dimensions: 0 x 0
Living room
- Level: Lower
- Dimensions: 4.98 x 5.61
Office
- Level: Main
- Dimensions: 2.62 x 2.44
Heating
- Forced Air, Gas
Cooling
- Central Air
Features
- Other
- Basement: Finished,Walk-Up Access
- Has fireplace: Yes
Interior area
- Living area range: 2500-3000 null
Property
Parking
- Total spaces: 6
- Parking features: Private
- Has garage: Yes
Features
- Stories: 2
- Pool features: None
Lot
- Size: 5,286.48 Square Feet
- Features: Golf, Lake/Pond, Marina, Place Of Worship, Public Transit, Rec./Commun.Centre
Construction
Type & style
- Home type: SingleFamily
- Property subtype: Single Family Residence
Materials
- Brick, Stucco (Plaster)
- Foundation: Other
- Roof: Other
Utilities & green energy
- Sewer: Sewer
Community & HOA
Location
- Region: Mississauga
Financial & listing details
- Annual tax amount: C$13,309
- Date on market: 10/16/2025
EXECUTIVE HOMES REALTY INC.
By pressing Contact Agent, you agree that the real estate professional identified above may call/text you about your search, which may involve use of automated means and pre-recorded/artificial voices. You don't need to consent as a condition of buying any property, goods, or services. Message/data rates may apply. You also agree to our Terms of Use. Zillow does not endorse any real estate professionals. We may share information about your recent and future site activity with your agent to help them understand what you're looking for in a home.
Price history
Price history
Price history is unavailable.
Public tax history
Public tax history
Tax history is unavailable.Climate risks
Neighborhood: Lakeview
Nearby schools
GreatSchools rating
No schools nearby
We couldn't find any schools near this home.
- Loading
