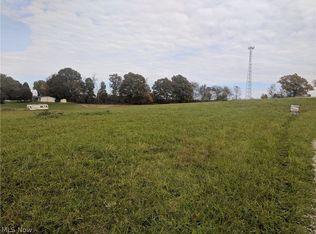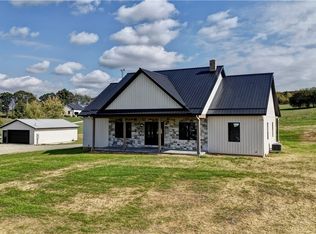Sold for $310,000 on 08/31/23
$310,000
7969 State Route 516 NW, Dundee, OH 44624
3beds
1,792sqft
Single Family Residence
Built in 2006
3.2 Acres Lot
$352,600 Zestimate®
$173/sqft
$1,663 Estimated rent
Home value
$352,600
$335,000 - $370,000
$1,663/mo
Zestimate® history
Loading...
Owner options
Explore your selling options
What's special
First time offered by original owners! 3 bedroom, 2 bath vinyl sided ranch. Shaker style oak kitchen with island, beveled edge laminate counters and stone backsplash. First floor laundry. Walk in closets in all bedrooms. Walk up attic storage. 200 amp electric. 12 X 24 storage barn. Peaceful 3.2+/- acre country setting in Garaway schools. Current owner's utilities average $100 for electric, $34 for water & $9 for the pole light monthly. Fuel oil averages $800 per year. The taxes reflect the owner receiving a homestead credit of $362.44 annually.
Zillow last checked: 8 hours ago
Listing updated: September 05, 2023 at 12:33pm
Listing Provided by:
Jan A McInturf (330)364-6648jan@mcinturfrealty.net,
McInturf Realty
Bought with:
Jan A McInturf, 314352
McInturf Realty
Source: MLS Now,MLS#: 4475237 Originating MLS: East Central Association of REALTORS
Originating MLS: East Central Association of REALTORS
Facts & features
Interior
Bedrooms & bathrooms
- Bedrooms: 3
- Bathrooms: 2
- Full bathrooms: 2
- Main level bathrooms: 2
- Main level bedrooms: 3
Primary bedroom
- Description: Flooring: Carpet
- Level: First
- Dimensions: 13.00 x 13.00
Bedroom
- Description: Flooring: Carpet
- Level: First
- Dimensions: 13.00 x 10.00
Bedroom
- Description: Flooring: Carpet
- Level: First
- Dimensions: 13.00 x 10.00
Dining room
- Description: Flooring: Carpet
- Level: First
- Dimensions: 16.00 x 12.00
Kitchen
- Description: Flooring: Laminate
- Level: First
- Dimensions: 19.00 x 13.00
Laundry
- Description: Flooring: Luxury Vinyl Tile
- Level: First
- Dimensions: 12.00 x 10.00
Living room
- Description: Flooring: Carpet
- Level: First
- Dimensions: 24.00 x 16.00
Heating
- Forced Air, Oil
Cooling
- None
Features
- Basement: None
- Has fireplace: No
Interior area
- Total structure area: 1,792
- Total interior livable area: 1,792 sqft
- Finished area above ground: 1,792
Property
Parking
- Parking features: No Garage, Unpaved
Features
- Levels: One
- Stories: 1
Lot
- Size: 3.20 Acres
- Features: Irregular Lot
Details
- Parcel number: 6800775001
Construction
Type & style
- Home type: SingleFamily
- Architectural style: Modular/Prefab,Ranch
- Property subtype: Single Family Residence
Materials
- Vinyl Siding
- Roof: Asphalt,Fiberglass
Condition
- Year built: 2006
Utilities & green energy
- Water: Public
Community & neighborhood
Location
- Region: Dundee
Price history
| Date | Event | Price |
|---|---|---|
| 8/31/2023 | Sold | $310,000$173/sqft |
Source: | ||
| 7/18/2023 | Contingent | $310,000$173/sqft |
Source: | ||
| 7/18/2023 | Listed for sale | $310,000+1247.8%$173/sqft |
Source: | ||
| 1/10/2005 | Sold | $23,000$13/sqft |
Source: Public Record | ||
Public tax history
| Year | Property taxes | Tax assessment |
|---|---|---|
| 2024 | $2,536 +19.1% | $60,310 |
| 2023 | $2,129 -1% | $60,310 |
| 2022 | $2,151 +5.8% | $60,310 +8.4% |
Find assessor info on the county website
Neighborhood: 44624
Nearby schools
GreatSchools rating
- 6/10Dundee Elementary SchoolGrades: K-6Distance: 0.3 mi
- 6/10Garaway High SchoolGrades: 7-12Distance: 5.8 mi
Schools provided by the listing agent
- District: Garaway LSD - 7903
Source: MLS Now. This data may not be complete. We recommend contacting the local school district to confirm school assignments for this home.

Get pre-qualified for a loan
At Zillow Home Loans, we can pre-qualify you in as little as 5 minutes with no impact to your credit score.An equal housing lender. NMLS #10287.
Sell for more on Zillow
Get a free Zillow Showcase℠ listing and you could sell for .
$352,600
2% more+ $7,052
With Zillow Showcase(estimated)
$359,652
