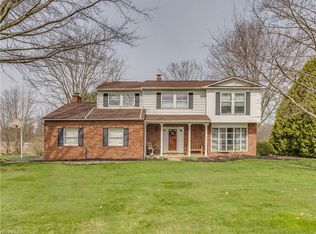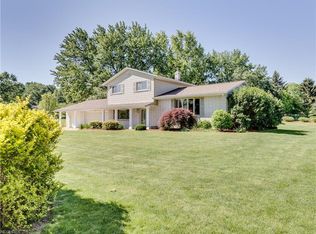Sold for $300,000
$300,000
7969 Bricker Rd NW, Massillon, OH 44646
4beds
2,312sqft
Single Family Residence
Built in 1972
0.47 Acres Lot
$336,300 Zestimate®
$130/sqft
$2,060 Estimated rent
Home value
$336,300
$313,000 - $360,000
$2,060/mo
Zestimate® history
Loading...
Owner options
Explore your selling options
What's special
Welcome to 7969 Bricker Rd NW in Woodmoor Estates located in Jackson Township! This spacious, well-maintained split-level has four levels. Main level offers a living room that features a beautiful stone fireplace and dining room located right off the kitchen with beautiful oak cabinets and French doors. The second floor offers three nice-sized bedrooms with a full bathroom with double sinks, shower/tub. Take a few more steps up to the fourth bedroom with a large closet. The lower level is partially finished with a brick fireplace in the family room, a half bathroom, and a laundry/mechanical area. Recent updates include new carpet (2023), reglazed tub/shower (2025), siding (2022), well components (2019), roof (2012), water softener (2021), and interior painting (2023). Call your agent for a showing!
Zillow last checked: 8 hours ago
Listing updated: July 28, 2025 at 10:31am
Listing Provided by:
Kelli B Tillapaw 234-221-1188ryderrealty.office@gmail.com,
Ryder Realty,
Matthew E Tillapaw 330-268-3870,
Ryder Realty
Bought with:
Christina Spurr, 2004002812
Cutler Real Estate
Source: MLS Now,MLS#: 5122878 Originating MLS: Stark Trumbull Area REALTORS
Originating MLS: Stark Trumbull Area REALTORS
Facts & features
Interior
Bedrooms & bathrooms
- Bedrooms: 4
- Bathrooms: 2
- Full bathrooms: 1
- 1/2 bathrooms: 1
- Main level bedrooms: 4
Primary bedroom
- Description: Flooring: Carpet
- Level: Second
Bedroom
- Description: Flooring: Carpet
- Level: Second
Bedroom
- Description: Flooring: Carpet
- Level: Second
Bedroom
- Description: Flooring: Carpet
- Level: Fourth
Bathroom
- Description: Flooring: Linoleum,Tile
- Level: Second
Bathroom
- Description: Flooring: Linoleum
- Level: Basement
Dining room
- Description: Flooring: Laminate
- Level: First
Family room
- Description: Flooring: Carpet
- Features: Fireplace
- Level: Basement
Kitchen
- Description: Flooring: Linoleum
- Level: First
Laundry
- Description: Flooring: Linoleum
- Level: Basement
Living room
- Description: Flooring: Carpet,Laminate
- Features: Fireplace
- Level: First
Heating
- Fireplace(s), Gas
Cooling
- Central Air
Appliances
- Included: Dryer, Dishwasher, Microwave, Range, Refrigerator, Washer
- Laundry: In Basement
Features
- Basement: Partially Finished,Storage Space,Walk-Up Access,Sump Pump
- Number of fireplaces: 2
Interior area
- Total structure area: 2,312
- Total interior livable area: 2,312 sqft
- Finished area above ground: 1,812
- Finished area below ground: 500
Property
Parking
- Total spaces: 2
- Parking features: Attached, Driveway, Garage
- Attached garage spaces: 2
Features
- Levels: Three Or More,One,Multi/Split
- Stories: 1
- Patio & porch: Deck, Patio
Lot
- Size: 0.47 Acres
Details
- Parcel number: 01607670
Construction
Type & style
- Home type: SingleFamily
- Architectural style: Split Level
- Property subtype: Single Family Residence
Materials
- Vinyl Siding
- Roof: Asphalt,Shingle
Condition
- Year built: 1972
Utilities & green energy
- Sewer: Public Sewer
- Water: Well
Community & neighborhood
Location
- Region: Massillon
- Subdivision: Wood Moor Allotment 02
Other
Other facts
- Listing terms: Cash,Conventional,FHA,VA Loan
Price history
| Date | Event | Price |
|---|---|---|
| 7/28/2025 | Sold | $300,000-2.9%$130/sqft |
Source: | ||
| 7/28/2025 | Pending sale | $309,000$134/sqft |
Source: | ||
| 6/19/2025 | Contingent | $309,000$134/sqft |
Source: | ||
| 5/16/2025 | Listed for sale | $309,000$134/sqft |
Source: | ||
Public tax history
| Year | Property taxes | Tax assessment |
|---|---|---|
| 2024 | $4,170 +15.9% | $91,430 +26.5% |
| 2023 | $3,598 +0.5% | $72,280 |
| 2022 | $3,581 -0.4% | $72,280 |
Find assessor info on the county website
Neighborhood: 44646
Nearby schools
GreatSchools rating
- 8/10Strausser Elementary SchoolGrades: K-5Distance: 0.9 mi
- 7/10Jackson Middle SchoolGrades: 5-8Distance: 2.8 mi
- 8/10Jackson High SchoolGrades: 9-12Distance: 3.2 mi
Schools provided by the listing agent
- District: Jackson LSD - 7605
Source: MLS Now. This data may not be complete. We recommend contacting the local school district to confirm school assignments for this home.
Get a cash offer in 3 minutes
Find out how much your home could sell for in as little as 3 minutes with a no-obligation cash offer.
Estimated market value$336,300
Get a cash offer in 3 minutes
Find out how much your home could sell for in as little as 3 minutes with a no-obligation cash offer.
Estimated market value
$336,300

