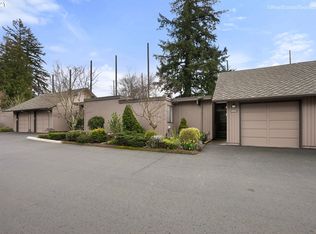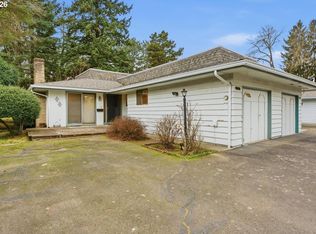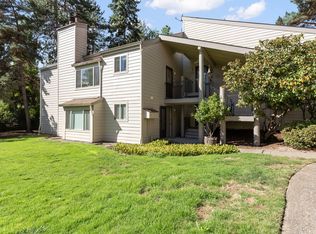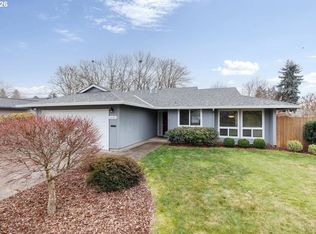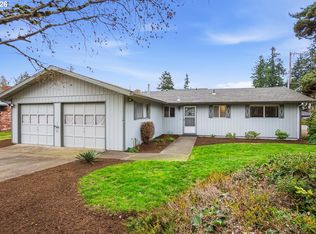Discover a rare single-level condo tucked inside Progress Town Estates, one of the area’s most desirable and secluded communities—perfectly positioned along the edge of Red Tail Golf Course. With stunning wood-clad vaulted ceilings, exposed beams, oversized windows, and skylights throughout, this home is filled with natural light and architectural character that’s hard to find at this price point.Step into the expansive living and dining area featuring a cozy gas fireplace with a brick surround and serene views of the shared backyard. The spacious kitchen offers abundant cabinetry and endless potential for the design-minded buyer. The primary suite includes double closets, and the vaulted 1-car garage—with pull-down loft storage—adds valuable extra space not often found in condo living.Enjoy peaceful afternoons or morning coffee on your large private deck overlooking the tranquil greenspace. With direct access to Red Tail Golf Course, Stockpot Broiler, Washington Square, Hwy 217, parks, and miles of trails, this location is truly unmatched.
Active
Price cut: $15K (1/23)
$360,000
7968 SW Scholls Ferry Rd, Beaverton, OR 97008
2beds
1,205sqft
Est.:
Residential, Condominium
Built in 1982
-- sqft lot
$-- Zestimate®
$299/sqft
$399/mo HOA
What's special
Oversized windowsStunning wood-clad vaulted ceilingsExposed beamsFilled with natural lightArchitectural character
- 69 days |
- 752 |
- 36 |
Zillow last checked: 8 hours ago
Listing updated: January 27, 2026 at 04:21pm
Listed by:
Jennifer Singer 503-522-2300,
Keller Williams Sunset Corridor
Source: RMLS (OR),MLS#: 453876200
Tour with a local agent
Facts & features
Interior
Bedrooms & bathrooms
- Bedrooms: 2
- Bathrooms: 2
- Full bathrooms: 2
- Main level bathrooms: 2
Rooms
- Room types: Utility Room, EatingArea, Bedroom 2, Dining Room, Family Room, Kitchen, Living Room, Primary Bedroom
Primary bedroom
- Features: Ensuite
- Level: Main
- Area: 169
- Dimensions: 13 x 13
Bedroom 2
- Level: Main
- Area: 110
- Dimensions: 11 x 10
Dining room
- Level: Main
- Area: 210
- Dimensions: 15 x 14
Kitchen
- Features: Eating Area
- Level: Main
- Area: 100
- Width: 10
Living room
- Features: Living Room Dining Room Combo, Vaulted Ceiling
- Level: Main
- Area: 210
- Dimensions: 15 x 14
Heating
- Forced Air 90
Cooling
- Central Air
Appliances
- Included: Convection Oven, Dishwasher, Disposal, Free-Standing Range, Free-Standing Refrigerator, Instant Hot Water, Plumbed For Ice Maker, Range Hood, Gas Water Heater, Tank Water Heater
Features
- Ceiling Fan(s), High Ceilings, High Speed Internet, Quartz, Vaulted Ceiling(s), Eat-in Kitchen, Living Room Dining Room Combo
- Flooring: Hardwood, Wall to Wall Carpet, Wood
- Windows: Aluminum Frames, Double Pane Windows
- Number of fireplaces: 1
- Fireplace features: Wood Burning
- Common walls with other units/homes: 1 Common Wall
Interior area
- Total structure area: 1,205
- Total interior livable area: 1,205 sqft
Video & virtual tour
Property
Parking
- Total spaces: 1
- Parking features: Garage Door Opener, Condo Garage (Attached), Attached
- Attached garage spaces: 1
Features
- Levels: One
- Stories: 1
- Entry location: Ground Floor
- Patio & porch: Deck
- Has view: Yes
- View description: Golf Course
Lot
- Features: Secluded, Sprinkler
Details
- Parcel number: R1292602
Construction
Type & style
- Home type: Condo
- Property subtype: Residential, Condominium
Materials
- Wood Siding
- Roof: Composition,Other
Condition
- Resale
- New construction: No
- Year built: 1982
Utilities & green energy
- Gas: Gas
- Sewer: Public Sewer
- Water: Public
Green energy
- Water conservation: Dual Flush Toilet
Community & HOA
Community
- Security: Fire Sprinkler System
HOA
- Has HOA: Yes
- Amenities included: All Landscaping, Cable T V, Commons, Exterior Maintenance, Management, Road Maintenance
- HOA fee: $399 monthly
Location
- Region: Beaverton
Financial & listing details
- Price per square foot: $299/sqft
- Tax assessed value: $348,210
- Annual tax amount: $3,417
- Date on market: 11/20/2025
- Listing terms: Call Listing Agent,Cash,Conventional,VA Loan
- Road surface type: Paved
Estimated market value
Not available
Estimated sales range
Not available
Not available
Price history
Price history
| Date | Event | Price |
|---|---|---|
| 1/23/2026 | Price change | $360,000-4%$299/sqft |
Source: | ||
| 11/21/2025 | Listed for sale | $375,000+27.1%$311/sqft |
Source: | ||
| 12/2/2020 | Sold | $295,000-1.7%$245/sqft |
Source: | ||
| 11/6/2020 | Pending sale | $300,000$249/sqft |
Source: Knipe Realty ERA Powered #20397233 Report a problem | ||
| 10/16/2020 | Listed for sale | $300,000+117.5%$249/sqft |
Source: Knipe Realty ERA Powered #20397233 Report a problem | ||
Public tax history
Public tax history
| Year | Property taxes | Tax assessment |
|---|---|---|
| 2025 | $3,418 +4.3% | $180,860 +3% |
| 2024 | $3,275 +6.5% | $175,600 +3% |
| 2023 | $3,076 +3.3% | $170,490 +3% |
Find assessor info on the county website
BuyAbility℠ payment
Est. payment
$2,490/mo
Principal & interest
$1716
HOA Fees
$399
Other costs
$375
Climate risks
Neighborhood: 97008
Nearby schools
GreatSchools rating
- 7/10Mckay Elementary SchoolGrades: PK-5Distance: 0.2 mi
- 4/10Whitford Middle SchoolGrades: 6-8Distance: 0.2 mi
- 5/10Southridge High SchoolGrades: 9-12Distance: 1.7 mi
Schools provided by the listing agent
- Elementary: Mckay
- Middle: Whitford
- High: Southridge
Source: RMLS (OR). This data may not be complete. We recommend contacting the local school district to confirm school assignments for this home.
- Loading
- Loading
