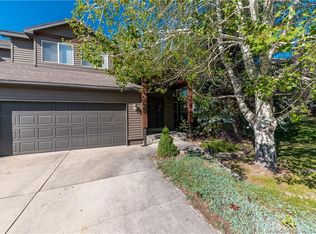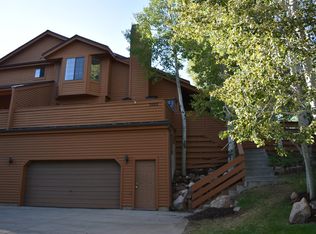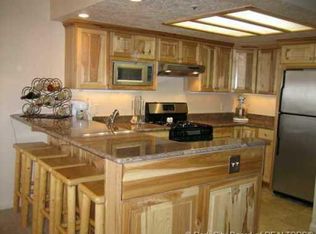Sold
Price Unknown
7967 Mustang Loop Rd, Park City, UT 84098
5beds
3,007sqft
Residential
Built in 1996
3,920.4 Square Feet Lot
$1,194,700 Zestimate®
$--/sqft
$5,301 Estimated rent
Home value
$1,194,700
$1.10M - $1.31M
$5,301/mo
Zestimate® history
Loading...
Owner options
Explore your selling options
What's special
This affordable contemporary mountain townhome offers a spacious natural light filled floor plan: three levels, 5 bedrooms, 4 bathrooms. It invites you in with main level entertaining, a 22 foot vaulted ceiling in first of two living spaces and two egresses to the fenced back yard with hot tub. The mud room, laundry room, and oversized two car garage provide ample storage space. Going upstairs to a primary bedroom bathroom suite, two additional bedrooms and one additional bathroom, and a lofted flex space with surrounding mountain views. Downstairs is a finished basement with a large rec room and storage closet, and two more bedrooms and one bathroom. Unique property tranquility on sheltered street with open space to the south designated as sanctuary easement. Whether it's living, vacationing, or investing, this home is versatile. Nestled in the Horsethief Canyon neighborhood of lower Pinebrook it's close to fun: scenic trails and slopes, shopping, dining, and all Park City has to offer! Prime location commute times: 3 minutes to Woodward or Kimball Junction, 10 minutes to Canyons Village, 20 minutes to Historic Main Street, Park City Resort, and Deer Valley, and just 30 minutes to Salt Lake City Airport.
Zillow last checked: 8 hours ago
Listing updated: March 04, 2025 at 11:21am
Listed by:
Babs De Lay 801-201-8824,
Urban Utah Homes & Estates, LLC
Bought with:
Karen Brown, 11923417-SA00
Windermere RE Utah - Park City
Source: PCBR,MLS#: 12500342
Facts & features
Interior
Bedrooms & bathrooms
- Bedrooms: 5
- Bathrooms: 4
- Full bathrooms: 3
- 1/2 bathrooms: 1
Heating
- Forced Air, Natural Gas
Cooling
- Air Conditioning, Central Air
Appliances
- Included: Dishwasher, Disposal, Gas Range, Microwave, Oven, Refrigerator, Washer, Gas Water Heater, Water Softener Owned
- Laundry: Gas Dryer Hookup
Features
- Storage, Ceiling Fan(s), Double Vanity, Granite Counters, Kitchen Island, Ski Storage, Vaulted Ceiling(s), Walk-In Closet(s)
- Flooring: Carpet, Stone, Tile, Wood
- Number of fireplaces: 1
- Fireplace features: Gas
Interior area
- Total structure area: 3,007
- Total interior livable area: 3,007 sqft
Property
Parking
- Total spaces: 2
- Parking features: Garage Door Opener
- Garage spaces: 2
Features
- Has spa: Yes
- Spa features: Private, Bath
- Fencing: Full
- Has view: Yes
- View description: Meadow, Mountain(s)
Lot
- Size: 3,920 sqft
- Features: Many Trees, Adjacent Common Area Land, PUD - Planned Unit Development
Details
- Parcel number: Htc2210
- Other equipment: Appliances
Construction
Type & style
- Home type: SingleFamily
- Architectural style: Mountain Contemporary
- Property subtype: Residential
Materials
- Wood Siding
- Foundation: Concrete Perimeter
- Roof: Asphalt,Shingle
Condition
- New construction: No
- Year built: 1996
Utilities & green energy
- Sewer: Public Sewer
- Water: Public
- Utilities for property: Cable Available, Electricity Connected, Natural Gas Connected
Community & neighborhood
Security
- Security features: Smoke Alarm
Location
- Region: Park City
- Subdivision: Horsethief Canyon
HOA & financial
HOA
- Has HOA: Yes
- HOA fee: $175 monthly
- Services included: Amenities, Com Area Taxes, Insurance, Maintenance Grounds, Management Fees, Reserve Fund
- Association phone: 816-694-6938
Other
Other facts
- Listing terms: Cash,Conventional
- Road surface type: Paved
Price history
Price history is unavailable.
Public tax history
| Year | Property taxes | Tax assessment |
|---|---|---|
| 2024 | $3,103 -5.4% | $508,047 -11.4% |
| 2023 | $3,282 -5.5% | $573,389 +6.9% |
| 2022 | $3,472 +5.9% | $536,250 +21.9% |
Find assessor info on the county website
Neighborhood: 84098
Nearby schools
GreatSchools rating
- 10/10Parleys Park SchoolGrades: K-5Distance: 3.7 mi
- 8/10Ecker Hill Middle SchoolGrades: 6-7Distance: 0.6 mi
- 6/10Park City High SchoolGrades: 10-12Distance: 6.7 mi
Get a cash offer in 3 minutes
Find out how much your home could sell for in as little as 3 minutes with a no-obligation cash offer.
Estimated market value$1,194,700
Get a cash offer in 3 minutes
Find out how much your home could sell for in as little as 3 minutes with a no-obligation cash offer.
Estimated market value
$1,194,700


